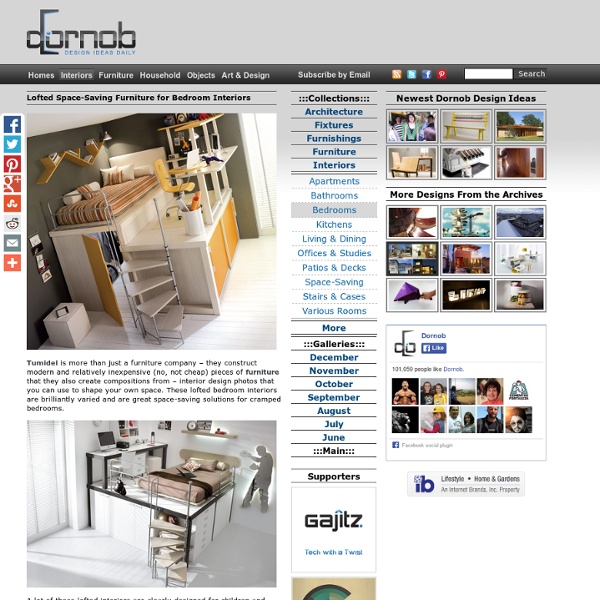Lofted Space-Saving Furniture for Bedroom Interiors
Tumidei is more than just a furniture company – they construct modern and relatively inexpensive (no, not cheap) pieces of furniture that they also create compositions from – interior design photos that you can use to shape your own space. These lofted bedroom interiors are brilliantly varied and are great space-saving solutions for cramped bedrooms. A lot of these lofted interiors are clearly designed for children and teens in terms of sizes, colors and material quality. There is nothing to say that adults could not use this furniture as well and there are certainly more ways to put these sets together than are suggested by these photographs, but they do provide some ways in which you could coordinate colors, materials and forms to create a composite design that looks planned and organized ahead of time.
peugeot ex1
nov 23, 2010 peugeot ex1 to celebrate their 200th anniversary, the french car maker peugeot developed a new concept car that merges its motorcycle and automotive expertise in the ex1. the lightweight car features two seats and no top with power coming from 4 wheel mounted electric motors that add up to 340 horsepower. the exterior design is quite dramatic with a large front air intake, side scoops and low-profile wind screen. while the car won’t likely see a production line, the prototypes constructed by peugeot are said to have achieved excellent results. nate archer I designboom
The Armada House
The Armada House was designed by Canadian studio KB Design and built in 2007 by Abstract Developments. This 5,299 square foot modern post and beam home is located in the Ten Mile Point/Wedgewood Estates neighborhood of Victoria, British Columbia in Canada. View the website
Blog Archive & Holman House by Durbach Block Jaggers
A Picasso painting inspired this cliff-top house near Sydney by architects Durbach Block Jaggers. Above photo is by Brett Boardman The curved forms of the kitchen and living room, which project over the sea supported by four angled stilts, are derived from the torso of Picasso's The Bather. Above photo is by Anthony Browell The two-storey Holman House was completed atop the 70 metre-high cliff at Dover Heights back in 2004. Stone walls surround bedrooms on the ground floor, which nestle against the rock face. Terraces surrounding the house at different levels provide two patios, a top floor garden and a lower level swimming pool. This project is the third Australian house published on Dezeen in the last week, following one residence with an oversailing glass roof and another that incorporates cantilevering concrete slabs - see all our stories about projects in Australia here. Photography is by Peter Bennetts, apart from where otherwise stated. Here's some more information from the architects:
Related:
Related:



