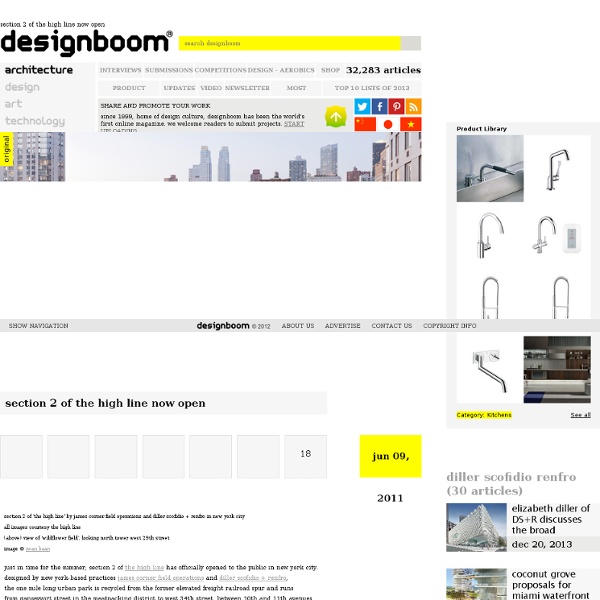Section 2 of the high line - now open

Bates Masi Architects - Pryor
Lot size: 1.6 acres Building size: 3,200 sq. ft. Location: Montauk, NY Program: Single Family Residence Photographer: Bates Masi Architects Landscape Architect: Coen + Partners The house occupies a hill in Montauk with a distant view of the ocean, a site that the owners, a couple with two young boys, spent years to find. A departure from typical residential planning, the house is entered through multiple areas for different guests and occasions. The living area, a double height space with kitchen, dining and living area, has thirty-six feet wide glass doors that pocket
JAKOB + MACFARLANE
Related:
Related:



