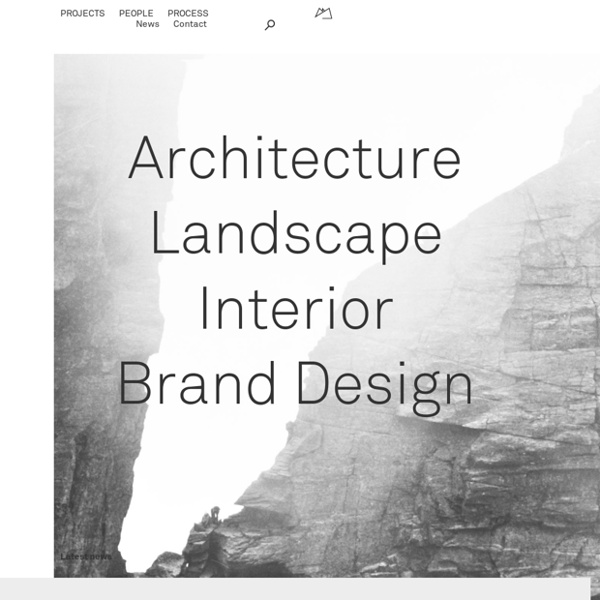Snøhetta
Bleed
AgencyNet - an innovation-focused digital creative agency
BrandHouse Design
8 | Eight Rooftop Gardens Packaging on Behance
This is a packaging project for a Brooklyn based rooftop garden called Eight. This garden is based in Sunset Park, Brooklyn which is a neighborhood made up of immigrants of Chinese decent. The garden is named after the number 8, which is known as a symbol for wealth and prosperity in Chinese culture. The design language is inspired by Chinese calligraphy, which valued the balance of order and dynamism. The patterns are inspired by the region where the majority of the immigrants are from, Fujian, China, which is made up of primarily mountainous areas. geography of the region.
GrandPlan
McCann - Hjem
Scandinavian Design Group
Related:
Related:



