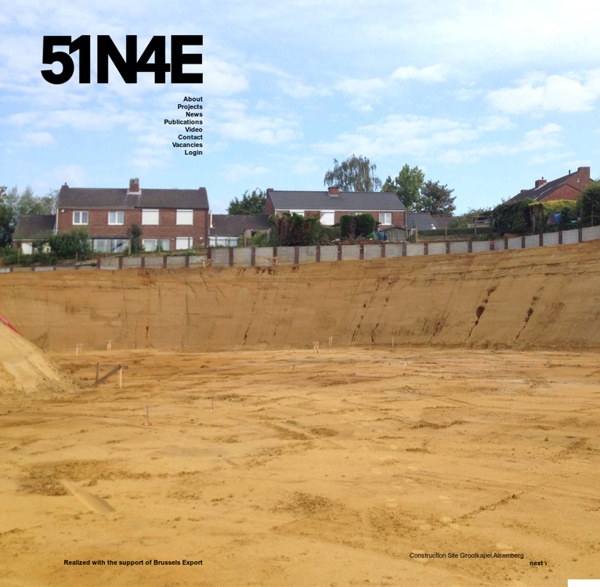Showcase
BIG | Bjarke Ingels Group
MAKS | Architecture, Urbanism, Design
STUDIO MAKS is in international office based in Rotterdam, founded by Marieke Kums in 2010. It aims to create new environments for all kinds of people, at every imaginable scale; from urban regions to cities, from buildings to art installations. The studio develops projects that engage culture and consciousness, nature and artificiality, surrealism and pragmatism. The work strives to go beyond conventional values and scales, as the range of people’s awareness is ever expanding in an age where it’s possible to find out about almost anything in the world in an instant. The studio has worked on projects in the Netherlands and abroad, such as in Germany, Hong Kong and Japan Marieke Kums studied at the MIT in Boston and at Delft University of Technology from which she received her MSc Arch degree cum laude.
Hild und K Architekten
Related:
Related:



