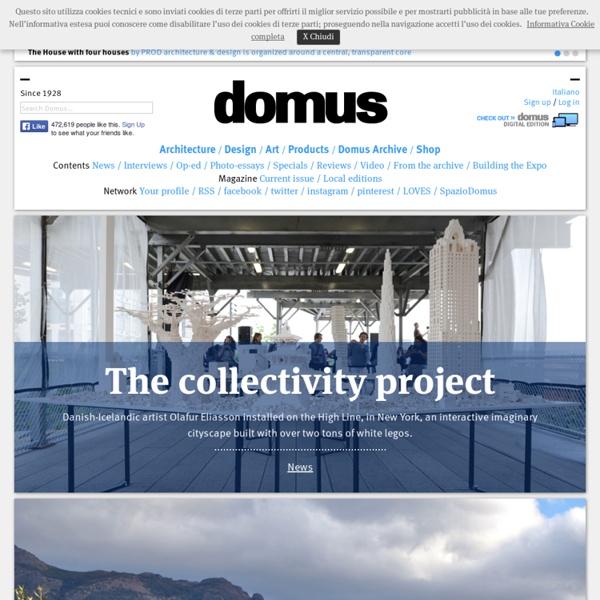



http://www.domusweb.it/en/home.html
No. 582 - 2013.0821 Brooklyn is a hub of innovative architecture and design, with dozens of young professionals commissioning or undertaking their own eco-sensitive renovations to existing brownstones and low-rise attached buildings throughout the borough. Tighthouse, a Passive House brownstone retrofit, sits at the end of a string of two-story buildings constructed in 1899 that share a tree-lined block with larger brownstones built around the same time, centrally located off Fifth Avenue in the neighborhood of Park Slope. It is the first certified Passive House in New York City and meets the standards for new construction, surpassing the EnerPHit certification. Remodeling Approach The unique retrofit of a 110-year-old house by the Brooklyn-based firm Fabrica 718 could serve as an important model for the many urban and suburban residences that need energy-saving renovations.
Galerie Magda Danysz Promouvoir, soutenir les artistes émergents et favoriser l'accès à l'art sont les objectifs principaux de la galerie Magda Danysz, remplis grâce à une programmation toujours atypique, mêlant art visuel, art numérique, art urbain… Ses artistes soutenus depuis plusieurs années, sont maintenant devenus des noms familiers, notamment Miss Van ou Obey, figures emblématiques de l'art urbain, ou Ultralab, dans le domaine de la création numérique, ou encore ceux du pop surréalisme, mouvement pictural américain, comme Mark Ryden, Marion Peck et Eric White. Soutenant des artistes de tous les horizons, Magda Danysz se place toujours en quête de multidisciplinarité. Persuadée que le monde de l'art est en constante mutation, elle s'engage donc à démocratiser l'art contemporain en faisant de sa galerie un lieu de découverte et de convivialité.
Architecture Archives The Most Spectacular Metro Stations in the World Here are some of the most spectacular metro stations in the world. And North Korea made the list! (with the deepest subway in the world)… via [travellerpix] كتب الهندسة المدنية والمعمارية - Civil and architecture مكتبة تحميل مجاني 2014 PDF ? كتب PDF الابداع > مكتبة تحميل الكتب مجانا > كتب الهندسه > كتب في كتب الهندسة المدنية والمعمارية - Civil and architecture مكتبة كتب الهندسة المدنية والمعمارية - Civil and architecture ركن خاص بكتب مجانيه للتحميل في ركن الهندسة المدنية والمعمارية - Civil and architecture مكتبة كتب في كتب الهندسة المدنية والمعمارية - Civil and architecture للقراءة بصيغة PDF مجاناً. كتب في مكتبة كتب الهندسة المدنية والمعمارية - Civil and architecture كتاب الاوتوكاد و الفوتوشوب و الثرى دى استوديو ماكس PDF
Expositions - Space Oddity - Grand-Hornu Images En 1969, le single de David Bowie Space Oddity le propulse au sommet des hit-parades. Le clip vidéo original porte l’empreinte d’une époque abasourdie par les expéditions de l’homme dans l’espace, les premiers pas sur la lune, l’évolution des sciences, des techniques et des formes. L’exposition démarre par un clin d’œil au space age, âge d’or d’un design inspiré par la conquête spatiale. Architecture Spectacular scenery – and sheep – are the first things that come to mind for most of us when we think of New Zealand. For an architect, spectacular scenery is always both a challenge and an opportunity. This was very much the situation for David Ponting, founder of Ponting Fitzgerald (in 1998) of Ponsonby, Auckland, New Zealand, when he saw the site for what his affluent client hoped would be a “sanctuary.”
e-architect - Architecture News - World Buildings Art contemporain - Walid Raad - Préface à la première édition Le Louvre invite l’artiste Walid Raad à une collaboration sur trois années consécutives. Son exposition « Préface à la première édition » et la publication qui l’accompagne constituent le premier volet de ce projet. Né en 1967 à Chbanieh (Liban), établi aujourd’hui à New York, Walid Raad travaille avec un large spectre de techniques et de formats : texte, photographie, vidéo, édition, installation, performance. Son oeuvre affirme dès la fin des années 1980 un mode opératoire singulier avec le projet The Atlas Group : une collection d’archives sur les guerres du Liban existant dans une forme de fiction.
Plataforma Urbana Architecture Design Architectural Images Drawings History and More - ArchitectureWeek Great Buildings Design et Recherche