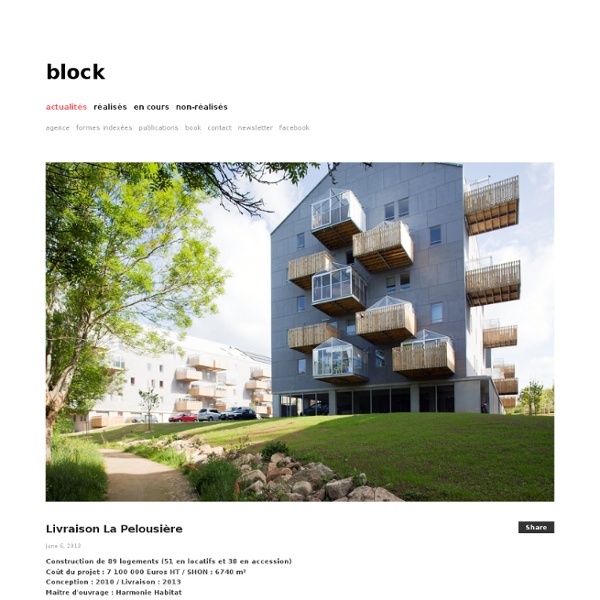BLOCK _ architectes // architecte - architecture/
Portfolio de www.archi-helburg.fr
www.archi-helburg.fr Accueil Portrait Projets Parcours Contact Projets Tous les projets
emily arden wells :
Manhattan Loft : jonathoncielo.com
Manhattan Loft With Architecture Outfit (Ongoing) The organization of spaces in this 2200sf full-gut renovation is created through two specific architectural interventions in an otherwise open-plan. First, a wall of Corian is inserted opposite the existing brick wall to divide the main living space from the bedrooms. Construction Photo, April 2011 Floor Plan Box passthrough ceiling Custom door pull View of Main Living Area and Kitchen View of Kitchen View of Kitchen Island and Living Room Beyond Box Detail Custom sliding door pull Drawer Detail Door Jamb Detail Box Recess Detail View of Bathroom Exploded Diagram of Box, built in pieces off-site
- About
Related:
Related:



