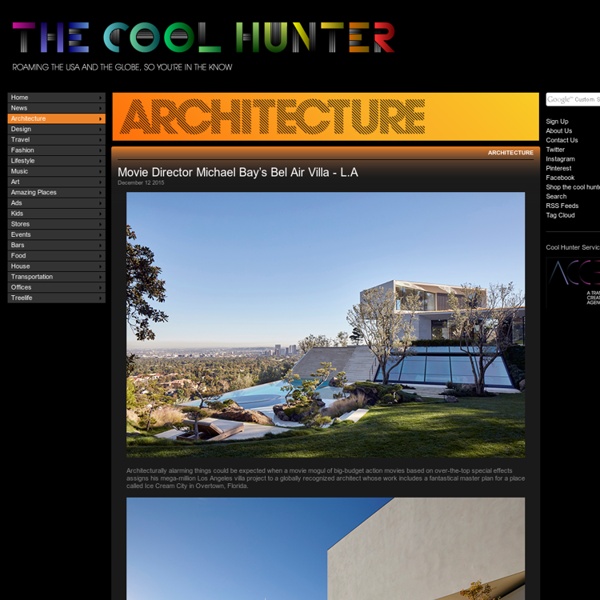travel with frank gehry
Allhitecture
World Architecture News, Official Home Page, architecture news, architecture jobs
Architecture Archives
The Most Spectacular Metro Stations in the World Here are some of the most spectacular metro stations in the world. And North Korea made the list! (with the deepest subway in the world)… via [travellerpix] Inspirational Gallery 67 – Architecture In AIA’s Inspirational Gallery – Architecture, we have a pretty incredible collection of amazing & inspirational Architecture examples from outstanding Architects from all... Inspirational Gallery 52 – Architecture In Artists Inspire Artist’s Inspirational Galleries, we present to you amazing & high quality artwork from incredible artists throughout the world. Inspirational Art Gallery #37 – Architecture In Artists Inspire Artist’s Inspirational Galleries, we present to you amazing & high quality artwork from incredible artists throughout the world. Inspirational Gallery #29 – Architecture Inspirational Gallery #22 – Architecture Inspirational Gallery #12 – Architecture Hey guys! Architecture Inspiration #6 Hello everyone. Architecture Inspiration #5
Core77 / industrial design magazine + resource / home
Plataforma Urbana
La Femme Architecte
Remodelista: Sourcebook for the Considered Home
Furniture Fashion Online Home Magazine
Architecture News, World Architects, Building News, Architectural News, World Buildings
Dream Homes
In designing the project, NY-based architecture firm GRADE responded to two disparate conditions of the site: the expansive views of Chesapeake Bay and the mystic wooded area on which it resided. The objective was to reconcile the client’s need for a studio in which to design and create while not rendering the space hermetic and closed off to its surroundings. GRADE brought nature’s elements indoors, establishing a foundation of earthy textures including natural mahogany wood and a curved zinc rooftop, complemented by imported materials such as Italian marble. Through thoughtful design, the house became an apparatus for filtering the views of the water, with the curved roof allowing the scale of the beachside room to expand the closer one’s proximity to the bay. I just love the mirror mosaic – so glam… Posted by Keren Fathi-Poor at 25 April, 2014 0 Comments Look at this gorgeous modern private residence built on a golf course in Las Vegas, Nevada. 0 Comments 0 Comments 0 Comments 0 Comments
Modative
Modative Interview by Business of Architecture Posted by Derek Leavitt on Tue, Apr 15, 2014 @ 08:05 AM Last year we had the pleasure of having Enoch Sears from the Business of Architecture visit our office and conduct an on-camera interview. We've always really appreciated Enoch's approach of focusing on the business side of architecture, something that has been a vital part of our practice. So, last week, Enoch published the interview on his website and we are very happy with the results. It's an open and honest depiction of the critical issues we've faced in the last few years, which include (taken from Business of Architecture's website): Promoting a hands-on approach for staff.Creating a process to help your clients believe in your brand.Learning to say “No” and staying focused on your firm’s goals.The benefits of showing your clients an open and honest process.A design-driven website vs. an informative website. Modative Featured in Fox News Story on Small Lot Subdivision 1. 2. 3. 4.
Daily tonic
‘Jellies Family’ tableware by Patricia Urquiola for Kartell ‘Jellies Family’ is a line of plates, trays, glasses, bowls and carafes made of brilliant coloured and transparent PMMA designed by Patricia Urquiola, part of a designer series of tableware for Kartell known as Kartell in Tavola. (more…) Chez Carl Tapas & BBQ by Jean de Lessard, photo: © Adrien Williams Montreal-based Jean de Lessard has created a restaurant interior inspired by fractal theory, an interpretation of nature’s geometry and its irregularities, matched with vibrant colours and complemented with natural materials. (more…) Sun 20.4. ‘Sushi’ sofa by Joa Herrenknecht (DE) Posted by Walter Phillips on 20.04.2014 - Tagged as: Joa Herrenknecht, sofa ‘Sushi’ sofa by Joa Herrenknecht When Berlin-based designer Joa Herrenknecht set out to design her first sofa she wanted it be flexible, a single modular object that could function as a daybed, sofa, or guest bed if and when required. (more…) (more…) ‘Mosa Scenes’ tile collection by Mosa
Architecture & Design - Romain DS Blog



