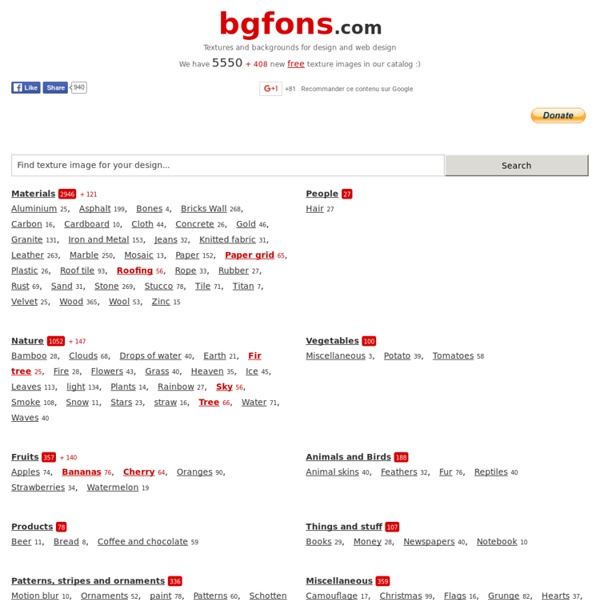



Images libres de droits, illustrations et vectoriels | Thinkstock France Une image pour la vie Notre image gratuite de la semaine ! Téléchargez-la dès maintenant et utilisez-la comme bon vous semble*. Profitez-en * En procédant au téléchargement, vous acceptez d'utiliser cette image conformément au Contrat de licence pour le pack images Thinkstock Design & Creative Blog | Pencil Scoop Banque d'Images - Photos libres de droits - Photos par abonnement Pixel Perfect Digital - Free Stock Photos BLUE VERTIGO | Web Design Resources Links | Last update SEP.18.2012 20+ Simple Yet Beautiful Brochure Design Inspiration & Templates When a designer sits on the desk to contemplate his new design there comes a rush of vague ideas which surround his brain and he finds it a bit off to manipulate what exactly he is supposed to extract out from this puzzle. To make a design, a designer always seeks for innovative ideas and fresh thoughts behind it. He must look for inspiration to carry out with a perfect design. It is to find a needle in a hay stack; out of abundance of designing ideas; the designer has to go with unique and creative design, so today I am actually providing all the designers a true guideline as quick look through how beautifully brochure designs are to be made. For a company it’s brochure does half of the job. 1. Image Source 2. Buy here 3. Image Source 4. Images Source 5. Buy here 6. Image Source 7. Image Source 8. Image Source 9. Image Source 10. Image Source 11. Image Source 12. Image Source 13. Image Source 14. Image Source 15. Image Source 16. Image Source 17. Image Source 18. Image Source 19. Image Source 20. 21. 22.
20 Beautiful Business Card Design & Brand Identity Projects For Inspiration The whole picture of an organization/ business or corporation is sketched in the minds of miscellaneous people (employees & customers) through business cards as a road to achieve business perspectives. That’s what we call corporate identity which smoothes the progress of a company and make its way to strong rooting. Business card has an emphatic role to play. It is the task of a designer how does he make a best and appealing business card of a company. For the inspiration of the designers here I am putting forward 20 new beautiful business card design & brand identity projects. 1. Business card project source 2. Complete Project source 3. Complete Identity Design Source 4. Identity design Studio Source 5. Project Source 6. Identity Design Source 7. Vyclone is a social video platform is mobile app that lets you create, sync and edit multiple views of a shared moment. Identity Source 8. Project Source 9. Images Source 10. Complete Project Source 11. Complete Project Source 12. Project Source 13. 14.