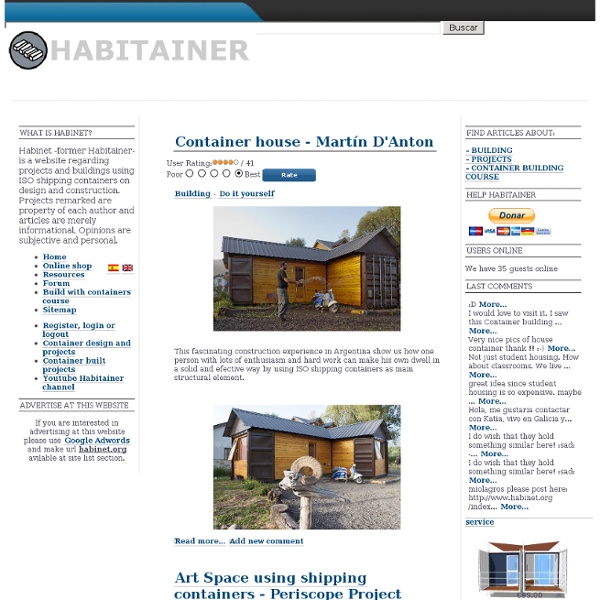



Architecture mobile C'est au Xe ClAM, en 1956, que furent abordées pour la première fois dans une assemblée internationale d'architectes modernes les notions de mobilité, de croissance et de variation des fonctions. A cette époque, deux seuls projets d'architecture tenaient compte des besoins d'un habitat évolutif: ils étaient l'oeuvre de Yona Friedman et de Charles Péré-Lahaille. Yona Friedman: architecture mobile - 1956 Devant cette carence de maîtres à penser, un mouvement de jeunes architectes s'esquissa donc, qui devait se concrétiser en 1957 par la fondation, à Paris, du Groupe d'Etudes de l'Architecture mobile (GEAM) qui réunissait Jean Pecquet, Jerzy Soltan, Aujame, Georges Emmerich et Jan Trapman. Après 1958 vinrent s'y adjoindre Frei Otto, Schultze-Fielitz, Werner Ruhnau, Gunther Gunschel, Friberger, Otaka, Paul Maymont et Cammile Frieden. L'idée de la mobilité et de l'urbanisme spatial défendue par le GEAM est certainement une des grandes idées-forces de cette période.
Shipping container architecture The Nomadic Museum is composed of 152 shipping containers. It was constructed to house a photography exhibit in New York City in 2005, was dismantled, and was reassembled in Santa Monica, California, USA in early 2006. Shipping container architecture is a form of architecture using steel intermodal containers (shipping containers) as structural element, because of their inherent strength, wide availability and relatively low cost. Advantages Strength and durability Shipping containers are in many ways an ideal building material. Modular All shipping containers are made to standard measurements and as such they provide modular elements that can be combined into larger structures. Transport Pre-fabricated modules can also be easily transported by ship, truck or rail, because they already conform to standard shipping sizes. Availability Used shipping containers are available across the globe. Cost Disadvantages Temperature Labour Construction site Building permits Treatment of timber floors Solvents Books
Habitants de Logements Éphémères ou Mobiles The Intermodal Container FAQ Copyright © 1995-2007 Ernest H. Robl; all rights reserved. ( ehr@mindspring.com ) This document may be viewed, stored, or printed for personal use only , provided the following conditions are met: (1) It remains intact, with no changes other than for line-length formatting; (2) this copyright notice and all disclaimers at the end are included. This document (or any part thereof) may not be included in any publication, paper or electronic (including Web sites and CD ROM) products, without written permission of the author. Specifically, this document (or any part thereof) may not be reproduced on other Web sites. A westbound Union Pacific Railroad double-stack container train crosses the Keddie Wye trestle in the Feather River Canyon of northern California. PLEASE READ THIS: I am a photographer and writer specializing in transportation and travel subjects. For information on photos used in this document, please contact ehr@mindspring.com . Last revised 2007/11/23 Minor editorial revisions
Habitat alternatif :: La page des solutions alternatives pour l'auto-construction. Navigation rapide et iphone: habitat mobile - habitat nomade - maison paille - habitat intégré - habitat roots- alternatif - multimédia - forum habitat alternatif et cabanes - bibliographie - annuaire location - annuaire pro - annonces terrains - contact Un"diktat" Français Nous présentons ces thèmes peu répandus sur la toile, en dehors des zomes. En conséquence cet état de fait a crée un désintérêt des Français pour l'architecture et nombre de professionnels sont partis exercer à l'étranger, en Suisse, en Allemagne et en Asie. Dans les seventies, la maisons Unal en ardèche fut construite sur des plans Haüsermann, architectes pionniers du voile béton, sur un terrain sans eau ni electricité et ce pendant plusieurs décennies. ::Unal/ Haüsermann-Costy ::Antti Lovac Le voile béton Les constructions que vous pouvez visualiser ci dessus font partie des techniques du voile béton. ::architecturedecollection.fr Haüsermann On va démarrer sur une étude de radier. -Il y aura 4 étapes pour le radier: .
Container Housing Companies One option if you want a container home is to buy a prefabricated unit from a container housing company. Why consider one of these outfits? They are worth considering if: you don't have enough time for such a big project; you don't have the necessary skills to build a cargo container building yourself; you want something more complex, designed by an architect, with many rooms and floors, contemporary finishes and interiors, modern and clean lines and maximum comfort. There are many finished and under construction projects all around the world that make use of containers for different purposes. Here you'll find links to several container building concerns that sell homes made from cargo containers. Addis Containers is a shipping container house design and construction company from New Zealand. On the container home side, they reportedly have a 320 square foot home for around $40,000 available. 1. 2. Another company we're happy to see out there is Logical Homes.
Les promenades urbaines: Structures gonflables avec Hans-Walter & Marie-France Müller Shipping Containers Show Promise for Living Space With tens of thousands of empty shipping containers clutteringAmerica’s seaports, one New York City architectural firm has developed a novel idea for converting the ubiquitous metal boxes into low-cost housing and working space. Firm officials are now talking with developers about making it a reality. Click here to view image>> Mark E. Strauss, principal and director of planning for Fox & Fowle Architects PC, came up with the idea after receiving a speaker’s package for a recent conference on building density. "Density is the next frontier in responding to sprawl and in rebuilding livable urban neighborhoods, but we have an irrational fear of it," says David D. The Fox & Fowle team chose an 18.6-acre site in central Gloucester that included abandoned industrial property, open space and woodlands. The Strauss team removed the sheathing and used the 8-ft-wide x 9.5-ft- high x 40-ft-long containers as structural components for 351 duplex loft-housing units consisting of four containers.