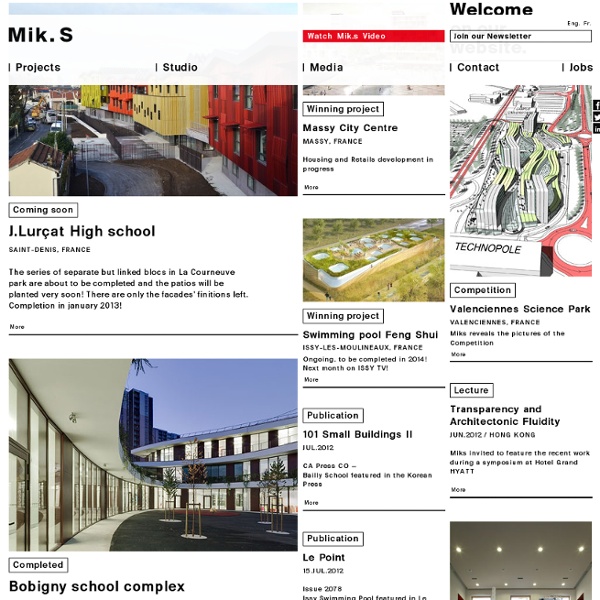



Powerhouse Company Rooms with many views Villa 1 was Powerhouse Company’s first project: our chance to present our manifesto to the world. We were a fledgling practice then, working from kitchen-table offices in Rotterdam and Copenhagen. But we knew exactly what we wanted to build (a house with great spatial qualities and meticulous detailing) and how we wanted to build it (in a smooth, service-driven process). The design of Villa 1 was inspired by the site, the clients’ paradoxical desire to live “in a modern glass house with all the cosiness of an old farmhouse”, and by Mies van der Rohe’s Farnsworth House and the work of Saarinen. The project embodies our ideas about professionalism. The site: a manufactured forest The plot was in a wood which, like so much of Dutch nature, is entirely manmade. Because the house’s spatial needs required twice the volume allowed by the regulations, we designed it upside down, placing all the bedrooms underground with the daytime functions on top. Why oh Y? Three solid forms
Portfolio de Agence Malcotti-Roussey Agence Malcotti-Roussey Accueil Portrait Projets Parcours Contact Accueil Beckmann N'Thepe concours Réalisation d’un pavillon éphémère dédié à la danse contemporainePlace Charles SturmSalle de spectacle / loges / réservesConcours : 2013 réalisé Logements et Ateliers en accession4 Logements / 4 AteliersLivraison : 2014 Aménagement de la galerie rue du Pont de LodiLivraison : Septembre 2013 Réalisation d’un ensemble immobilier27 Logements / local d'activitésConcours : 2012 Maison du Livre et du Patrimoine de LausanneBâtiment-pont Vigie GoninSalles de lecture / Archives / Auditorium / Cafétéria / PaysageConcours : 2012 FERME PÉDAGOGIQUE PARC DES DONDAINES bâtiments administratifs / pédagogiques / espace d’expositionconcours sans suite : 2012 en cours Réalisation d’un ensemble immobilier170 Logements / foyer ALIS / jardins / parkingLivraison : 2015 Logements en accession50 Logements / Activités / crèche / parkingLivraison : 2014 Construction d’une bibliothèque Paysage et douve / Salles de lecture / Auditorium / CafétériaLivraison : Septembre 2012 Étude
Miyahara Architect Office, Tokyo archi5 - Bienvenue Peter Rich Architects / TECTONIQUES / ARCHITECTURE & ENVIRONNEMENT / mario botta architetto MGAU 2014-02-20 l'Agence du Court Métrage2014-02-04 Boucicaut habité2014-01-20 une année d'architecture2014-01-01 20142013-12-30 Villeneuve d'Ascq2013-12-20 Paris 15 - ZAC Boucicaut2013-12-19 Logements à Clichy2013-12-18 Triangle des Meuniers2013-12-16 Immobilière 3F à Aubervilliers2013-12-10 Les Provinces Françaises2013-11-24 La Porte Pouchet2013-09-27 L'Arsenal à Boucicaut2013-09-15 Le tram à Dijon2013-08-01 Encore l'été2013-08-01 Boucicaut2013-07-31 Clichy2013-07-30 Saint Denis Confluence2013-07-25 Anatole France2013-06-03 I3F à Aubervilliers2013-05-24 Les Docks de Saint Ouen2013-05-20 Velizy - Louvois2013-03-29 La FAB de la CUB2013-03-24 Lille Saint Sauveur2013-03-20 Boucicaut2013-03-07 Porte Pouchet l'Agence du Court Métrage L'Agence du Court Métrage s'est installée dans les locaux que nous avons aménagés au rez-de-chaussée du bâtiment de la RIVP, dans la ZAC Boucicaut, Paris 15ème: MG-AU architectes, RIVP mâitre d'ouvrage. photo: Takuji Shimmura (c)