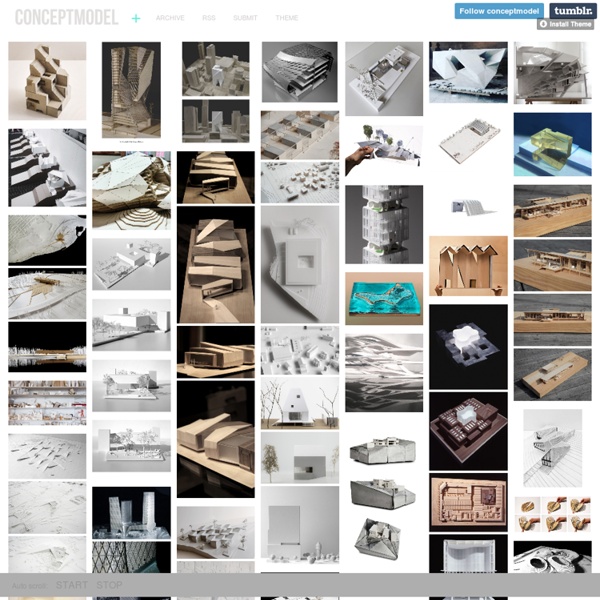



ARCHITECTURAL MODELS December 10, 2018 December 4, 2018 December 3, 2018 November 30, 2018 November 19, 2018 Core77 / industrial design magazine + resource / home designismymuse Friends Guía para buscar trabajo fuera de España Qué oportunidades de trabajo puedes encontrar, qué requisitos se piden a los profesionales, cuáles son las recomendaciones a seguir antes de emprender viaje en busca de empleo, qué enlaces te pueden ser de interés. Son algunas de las cuestiones que se abordan en los reportajes que hemos ido publicando durante semanas en Portalparados y que ahora recogemos en una guía que pretendemos que os pueda ser útil si tenéis pensado salir de España para trabajar en el extranjero. Son países muy distintos pero todos tienen un denominador común: hay empleo. Con seguridad alguno de ellos puede ser de vuestro interés. Eso sí, la recomendación general para todos ellos es tener una oferta firme de empleo antes de lanzarse a la aventura. Te proponemos un rápido viaje por algunos de los países más atractivos para buscar trabajo en estos tiempos de crisis. Trabajar en Emiratos Árabes Trabajar en Canadá Trabajar en Estados Unidos Trabajar en Ecuador Trabajar en Argentina Trabajar en México Trabajar en Brasil
aroe maquetas Young Architect Guide: Building Great Architecture Models Michael Riscica is a Licensed Architect from Portland, Oregon. He publishes a weekly blogpost on Young Architect for Architecture Students and Young Architecture Professionals. Michael wrote the book How To Pass The Architecture Registration Exam and is currently working on a book about ARE 5.0. Last week I built a simple foam core model for a client after several years of not building any kind of model. Thankfully, I quickly learned I still have the skills of the accomplished model-builder I once was in architecture school. OK, I’m being dramatic, but building architecture models was something I always took a lot of pride in. During architecture school, everyone has their own strengths. Add To Collection Save this image to a collection Photograph © Ryan McVay/Photodisc/Getty Images In a design class, I typically used models to express myself every step of the way. As the semester progressed and I learned more about my design solution, the quality of the models started to evolve. 1. 2. 3.
Remodelista: Sourcebook for Considered Living Home Design Find - Interior Design, Architecture, Modern Furniture nodopfc Aescala Maquetas