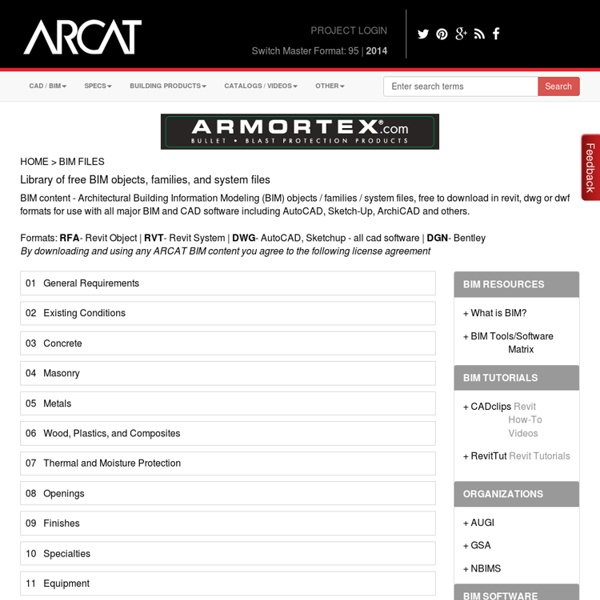



Model - Civil Engineering, Water engineering & Land Surveying Software Made Easy in 3D R E V I T C O M P O N E N T S Newforma Project Center Streamline BIM workflows and improve decision-making Download PDF Newforma® Building Information Management is an add-on module to Newforma Project Center that integrates building information modeling with project information management. Coupling BIM with PIM technologies enables more informed decisions to be made more quickly, reduces risk, differentiates your company, and improves the entire design and construction process. Link building model elements to project information.Extend access to the model.Provide a shared visual context for joint decision-making.Coordinate BIM design. Link building model elements Learn More Extend access to the model Provide a shared visual context for joint decision-making Evaluate Newforma-managed RFIs, submittals, action items and more in the context of their related model views.Quickly communicate and resolve design and construction challenges, accelerating production schedules.
Prototypes directly from your SketchUp files | 3D printing, rapid prototyping | Sculpteo Pro Making your files come true is just an upload away. Designed with SketchUp Pro Project by Roubert Ravaux Clément architects, Svenn architects and architect Benoit Vanneste,model produced by laser-sintering polyamide. Winner of the « Sustainable and inclusive housing »award organized by ALJT and Social Enterprise for Housing OSICA. Find out more...
sg2011 smartgeometry 2011 Copenhagen An intense, exhausting, invigorating, and inspiring week, sg2011 brought together a global community of innovators and pioneers in the fields of architecture, design, and engineering for a six remarkable days of experimentation, discussion, collaborative research and networking in Copenhagen, Denmark, 28th March – 2nd April 2011. The event came in two parts, a Workshop (28th-31st March) and a public conference beginning with Talkshop and Workshop Exhibition (1 April), and a public Symposium and Reception (2 April). This event follows the format of the highly successful preceeding event sg2010 Barcelona. Web Analytics in Real Time Cisco WebEx Web Conferencing, Online Meetings, Desktop Sharing, Video Conferencing
Online File Sharing and collaboration with FTP Replacement - Send Large Files and Email Attachments with Managed File Transfer Solution Congrats! Your new Free account has been created! Congrats! Your 14-day Free Trial is starting! Congrats! Your account has been upgraded successfully! Hmmm... you need a Professional plan to send multiple large files. Hmmm... you need a Professional plan to send multiple large files. Hmmm... you need a Professional plan to send files larger than . Hmmm... you need a Professional plan to send files larger than . Hmmm... you need a Professional plan to send multiple files. Hmmm... you need a Professional plan to send multiple files. Hmmm... you need a Professional plan to complete this action. Hmmm... you need a Professional plan to complete this action. Hmmm... you need a Professional plan to receive download notification. Hmmm... you need a Professional plan to receive download notification. Hmmm... you need a Professional plan to add password protection. Hmmm... you need a Professional plan to add password protection. Hmmm... you need a Professional plan to change the expiration date.
S curve, s-curve, Project management tool, Project tracking software The S Curve is a well known project management tool and it consists in "a display of cumulative costs, labour hours or other quantities plotted against time".The name derives from the S-like shape of the curve, flatter at the beginning and end and steeper in the middle, because this is the way most of the projects look like. The S curve can be considered as an indicator and it's used for many applications related to project management such as: target, baseline, cost, time etc. That's why there is a variety of S Curves such as: -Cost versus Time S Curve;(appropriate for projects that contain labour and non-labour tasks). -Target S Curve;(This S Curve reflects the ideal progress of the project if all tasks are completed as currently scheduled) -Value and Percentage S Curves;(Percentage S Curves are useful for calculating the project's actual percentage complete) -Actual S Curve;(This S Curve reflects the actual progress of the project to date)
TechCrunch The LaiserinLetter (tm) The BIM Page New Year, New Company, Newforma, New View of BIM Building Information Modeling—The Great Debate More About BIM New Year, New Company, Newforma, New View of BIM Several of the AECO software industry's best and brightest—and most experienced—players have formed a new company called Newforma. Newforma's mission is "to work with AECO organizations to define the key areas where improvements in interoperability will provide the most dramatic benefits to the project lifecycle." Back to top Building Information Modeling —The Great DebateJerry Laiserin Autodesk and Bentley debate Building Information ModelingLeading design software executives in face-to-face webcast recorded on April 3, 2003 Autodesk, Inc., and Bentley Systems, Inc., two of the world's leading makers of design software for the built environment, challenged each other to a face-to-face debate about their respective approaches to Building Information Modeling (BIM). > Thanks, Mario!
BIM & BEAM Project Octopus is our free technology preview that allows designers and engineers using Autodesk Robot Structural Analysis to seamlessly access data and results with Microsoft Office Excel. Overview Project Octopus helps designers to easily develop "user defined" calculations that complement Autodesk Robot Structural Analysis results. Project Octopus is fully integrated in Microsoft Office Excel as an Addin and allows accessing data and results from an Autodesk Robot Structural Analysis model using simple Excel formulas. Users are able to select a formula from a predefined list using wizard dialogs or using typical Microsoft Office Excel workflows. Each formula takes as arguments a set of parameters that can be written directly inside the formula, which may come from specific cells or from an active selection within Robot Structural Analysis. Availability Project Octopus will be available until June 1, 2014. System Requirements - Autodesk Robot Structural Analysis Professional 2014