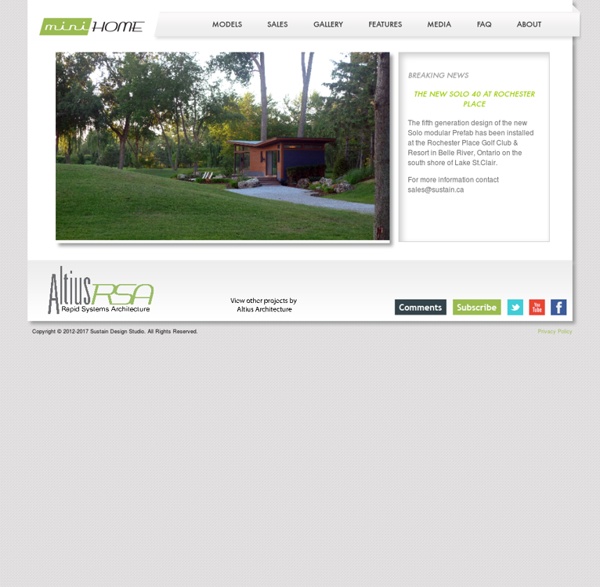



Z-Glass Cost to Build Estimated Material Costs: $26,000 (370 sq ft) Want to know how much it will cost to have a contractor build it for you? Visit Build-Cost.net and follow these instructions. General notes about construction costs:Costs for materials are almost the same in different regions but labor costs will vary greatly depending on where you live. We provide costs with a post and pier foundation. Foundation The house plans come with a post and pier foundation. Utilities and appliances The kitchen includes a dishwasher, full size range with oven, and built in microwave. Can I install air conditioning? What type of fireplace does the house have? Download Free Study Plans Download the study plans for free. Z-Glass Construction Plans include 13 total pages: Floor Plans Detailed floor plans include pertinent dimensions for walls, windows, rooms and door openings. Exterior Elevations These plans include 4 elevation drawings showing the front, back and both sides. What's not included Other Notes:
MVRDV Y House Ilot de l’Octroi Xili Sports and Cultural Centre Hamburg Innovation Port Ku.Be House of Culture and Movement MVRDV House Tianjin Binhai Library 133 Wai Yip Street Ragnarock Crystal Houses Traumhaus Funari The Stairs to Kriterion Lyon Part-Dieu Hongqiao Flower Building THE COUCH Ravel Plaza Cultural Cluster Zaanstad Seoul Skygarden Government Quarter Oslo Theater aan de Parade Publisher’s Headquarters THE CORAL TOWER TURM MIT TAILLE The Next Hutong FOLIE RICHTER PUBLIC ART DEPOT MBVB THE GARDENS OF ZARYADYE URBAN HYBRID Museum Schiedam CHUNGHA BUILDING TRANSITLAGER RELOADED Rockmagneten PUSHED SLAB MARKET HALL BJØRVIKA BARCODE BOOK MOUNTAIN EXPO 2000 SILODAM WOZOCO VILLA VPRO
Western Granite - Costs Cost comparison/square meter It is often believed that to build in Face Brick is more expensive than building with a plaster and paint finish. One has to consider the cost of the wall, and not the cost of the brick as many components make up the cost of the wall. The cost saving over time is described in the graph below. 25 years of maintenance costs is the equivalent of the initial wall cost Cost comparison with maintanence
M house / Architecture W Architects: Architecture W Location: Nagoya, Japan Project Team: Michel Weenick, Yukiko Iwanaga, Brian White Client: Michel Weenick Project Year: 2005 Constructed Area: 320 sqmStructural Engineer: Structure NANAPhotographer: Andy Boone Located in one of Nagoya’s more attractive residential neighborhoods, but with only 2.5 meters of dead end street access and set on a difficult site that steps down from this access level a total of 7 meters, M-House is designed to both address the site conditions that rendered the site “unbuildable” by the local real estate community and provide for a simple, modern lifestyle for the American owner/architect and his family. In addition to the challenge provided by the site itself, the house also addresses the conceptual challenges of planning for a multi generational/multi national family, as well the even bigger challenge of securing precious views, sunlight, and breezes in the context of a cramped traditional Japanese neighborhood.
Voltas Technologies (Pty) LTD - Africa THERAMIC QM Steel CC Ergosystem Composite & Plastic Decking | An Alternative to Wooden Decking Water Treatment Systems in South Africa. Manufacturers of Ozone Generators for water treatment and air treatment in South Africa Rainwater and greywater systems were installed during the construction of the Liberty Complex. The practicalities involved and the savings gained are discussed. The Liberty Complex in Umhlanga, KwaZulu- Natal, consists of Liberty Life’s regional headquarters, a Southern Sun Garden Court hotel and additional offices which will be let. The complex is saving water by collecting, storing and reusing rainwater and greywater from the hand basins, showers and baths in the hotel’s 200 rooms, and most of the office component. JFM spoke to the piped-services consulting engineer on the project, Benatar Consulting, to find out more about the installation of these systems in general and, particularly, at the Liberty Complex and Southern Sun Garden Court Umhlanga. Capture of rainwater optimised The rainwater and greywater systems were designed by Lawrence Benatar of Benatar Consulting. Water from the hotel’s showers, baths and hand basins is also collected and this greywater is purified.
Absolute Energy Solutions