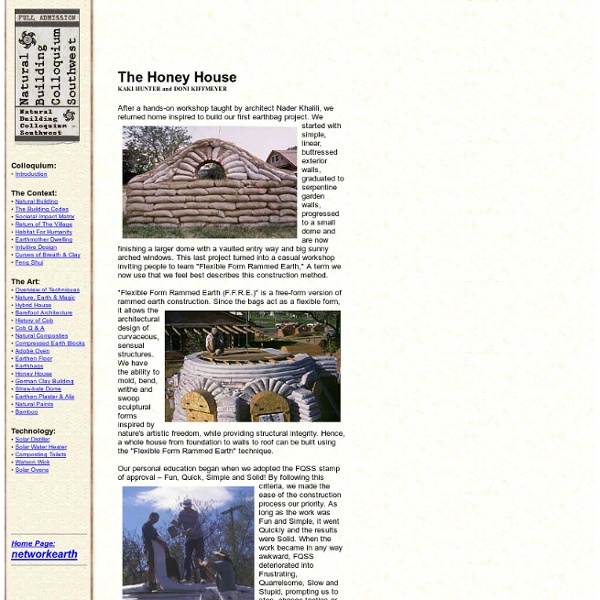Natural Building Colloquium

Earthbag Building Index
Earthbag Building Blog
earthbag construction on koh phangan, thailand - galleries by phanganearthworks
Freeform Earthbags Between Boulders (Koh Phangan, Thailand, June 2009 – February 2010) After a couple of months of familiarizing ourselves with the subject of earthbag construction, be it by reading books (most notably Kaki Hunter’s and Donald Kiffmeyer’s Earthbag Building), websites (such as this one), or talking to Owen Geiger on email (big thanks for all the support!), I felt well-prepared and ready to kick off. Given the somewhat remote location of our jungle hillside property on beautiful Koh Phangan in the southern gulf of Thailand and the inexistent access to the building site, many tons of earth were moved manually. We began lowering the ground level between the large boulders which took an average of four guys an entire month. In the sections between the large boulders, stone stem walls were built as foundation for the earthbag walls. We then erected the two main poles, and began working on the intricate roof.
Maison en sacs de terre de 50m2 pour 8700 € construite à 3 en 8 jours
Dans les pays occidentaux, le secteur du bâtiment est énergétivore et fortement émetteur de gaz à effet de serre. De plus, construire une maison engloutie les budgets des ménages. > Le concept de maison en sacs de terre permet d'utiliser des produits locaux (terre trouvée sur place) et à un coût dérisoire. Les sacs peuvent être remplis de terre, de sable (ou autre matériau), en fonction des ressources disponibles localement. Cette maison, un vrai bunker, est presque indestructible. En secteurs fortement déboisés (Haïti, Afrique subsahélienne etc.) le concept d'EcoDome apporte un avantage majeur : sa construction ne nécessite pas de bois (pas de charpente). De la lune à la terre... - Olivier Nader Khalili est un architecte irano-américain qui a travaillé sur l'architecture lunaire dans les années 80 et a développé des constructions en sacs de sable, qu'il appelle "Super Adobe". - "The real form of poverty is the poverty of hope. "Je n'ai rien inventé. Le plâtre
Related:
Related:



