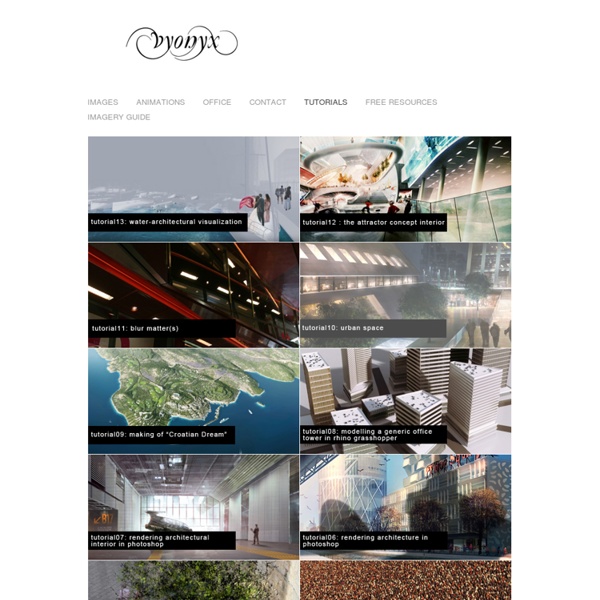



Dean / Wolf Architects home | work | info | contact February 2012 Ephemeral Edge receives Progressive Architecture Citation from Architect Magazine December 2011 Inverted Warehouse Townhouse receives Best Residential Renovation / Redevelopment Americas Property Award December 2011 Kathryn Dean will be installed as the JoAnne Stolaroff Cotsen Professor of Architecture at Washington University in St. Louis September 2011 Inverted Warehouse Townhouse was awarded Best in New York State Award by AIA NY. September 2011 Inverted Warehouse Townhouse was awarded a TriState (NY, NJ, PA) AIA Honor Award Architectural - Residential. March 2011 AIA NY has awarded Dean/Wolf Architects an Interiors Honor Award to Inverted Warehouse Townhouse, and an Interiors Merit Award to Implied Rotation Townhouse February 2011 Inverted Warehouse/ Townhouse is an Architectural Record Online featured house. January 2011 Our monograph, Dean/Wolf Architects: Constructive Continuum published by Princeton Architectural Press.
Home How Tos & Tips BEND MANUAL | ex-Lab The workshop manual is available to read online and download below. It contains all seminar descriptions and daily exercises together with a brief for intermediate and final projects. BEND Manual Download Link Recordings of lectures/presentations can be found on ExLab Vimeo site. Upload completed illustrator files to here: Illustrator Template File Illustrator Script Grasshopper Components FabCodeGenerator 1.1 PolylineFromPoints 1.2 RotateAroundAxis 1.3 RotateMultipleAxes 2.0 Tutorial Files 2.1 BezierCrvFromRef 2.2 RebuildCurves 2.3 isocurvesFromSrf 2.4 SectionWithHoriPlanes2 2.5 SectionVariablePlanes 2.6 MoveWithSeries 2.7 OrientAroundCircle Lecture Examples 3.l Move With Attractor 3.l Image Sampler Exercises 3.1 3dGridPoints 3.2 MovePtsWithFunction 3.3 MovePtsWithGraph 3.4_MovePtsWithRandom 3.5 MovePtsWithImage 3.6 CompoundTransformWithAttractor 3.6 CompoundTransformWithAttractor Lecture Examples – right click and save as 4.l Rhino File 4.l Rotate Bricks 5.l Rhino Demo File
TUTORIALS A lot of people have been asking me how I create my renderings. Since I am finished with grad school, I decided to develop some tutorials that explain techniques I used throughout architecture school. Many of the techniques only require Sketchup and Photoshop. Others later on will be a little more advanced and involve rendering programs that can be downloaded for free. . ShLeCe | Architectural Interior Visualization in V-ray 3.0 This Tutorial includes over 7 hours of training. Difficulty Level : Advanced Main Software Used in, Modeling, Simulation : ArchiCAD, 3Ds Max, Marvelous Designer, MeshLab (free) Rendering : V-ray 3.0 Post Production : Photoshop The tutorial will cover, In Modeling : Customizing the UI using scripts.Using Marvelous Designer to model every piece of resting furniture; all the couches , sofas, pillows, chair.Spline modeling in conjunction with some modifiers , including ; tables, the floor lamp, vases, wall clock.Using V-ray fur for the floor carpet.Using ATree free script to create flowers and plants.Using V-ray displacement to create cutouts.Optimizing V-ray displacement to areas that are seen through the camera for memory optimization.Using ArchiCAD to model the building and refining in 3Ds Max.Using some free scripts to place books in bookshelf randomly.Using Animation tools to scatter objects on our models.Using graphite modeling tool-set In Shading : In Rendering: In compositing:
Phillips Farevaag Smallenberg The Ravine House is a remarkable statement of modern residential architecture set into an equally remarkable landscape of native vegetation. It is sited immediately adjacent to steeply sloping banks common within the Toronto ravine system. The challenge of the design of the North Garden was to reconcile the relationship of this space and its potential with that of the entry drive, forecourt, and main entrance to the home. To further enhance the already unfolding arrival sequence, the idea of creating a secret garden that was exclusive to the outward views from the house was seized upon.
m i l i m e t d e s i g n – A r c h i t e c t u r e M a g a z i n e Rhino3D TV - Learn, Teach and Share. c o m Projetos | Bernardes + Jacobsen - Arquitetura área restrita para clientes English Português Hotel do Frade ver projeto Instituto Moreira Salles - São Paulo Residência JN Residência RA Residência ML Residência CT MAR Rio de Janeiro Residência CR MIS - Primeira proposta Residência RW Qatar MIS Rio de Janeiro Residência MAA Residência AE Residência JO Residência RM Sede de Empresa de Mineração Residência JU Residência JH Residência JC Residência FN Residência DB Residência AA Container Art Escritório GG Residência JZ Residência SF Residência JE Residência GR Apartamento Baboo Centro de estudos Apartamento EV Residência RR Residência AC Residência GM Amado Salvador Tim Festival Residência AM Residência PS Residência JS Track and Field Residência TU
WONDER.VN - KIẾN TRÚC, NỘI THẤT & XÂY DỰNG be a human