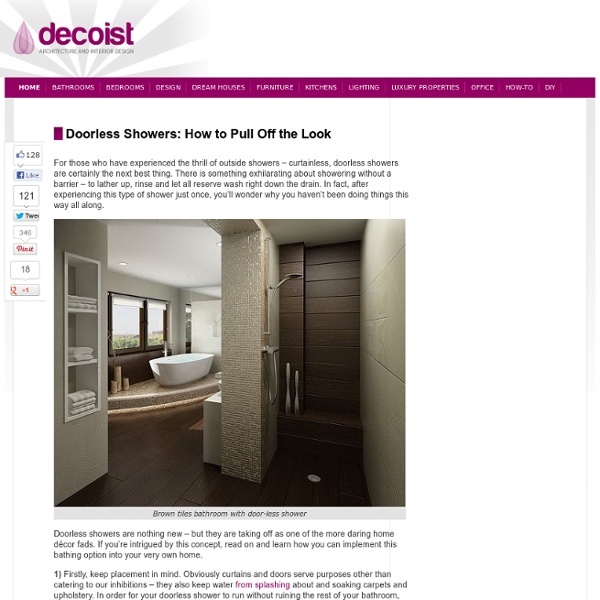Search
#d9e8c3 #ced181 #7c8f50 #555e32 #bf867c #d4b9b9 Find The Palettes You Love turkey tones posted 11.24.11 comments 1 cocoa tones posted 11.23.11 comments 1 shelled tones posted 11.21.11 comments 3 berry fresh posted 11.18.11 comments 2 pink tints posted 11.07.11 comments 0 succulent tones posted 11.06.11 comments 6 vintage tones posted 11.02.11 comments 1 tulip tones posted 11.02.11 comments 0 ShareThis Copy and Paste
Amazing 3D Drawings
Fredo’s artwork looks like it comes to life from a piece of paper. It is outstanding! See also: “Pencil Art: Turn on the Light.” Photos © Fredo Link via Bored Panda
MDS: tamaranzaka house
oct 03, 2012 MDS: tamaranzaka house ‘tamaranzaka house’ by MDS, tokyo, japan image © toshiyuki yano all images courtesy of MDS the ‘tamaranzaka house’ by tokyo-based practice MDS explores the habitation of typically ignored parts within a residential building to maximize the high land prices of tokyo, japan alongside the decreasing size of structures to comply with stricter codes. visible from the approach to the dwelling, a single window within the solid concrete exterior reveals a desk and chair which has been positioned to place a computer on the hardwood floor. placed above the attic’s rafters amidst the pitched ceiling, a loft is filled with daylight through the nearby skylight. ground level entry image © toshiyuki yano ground level bedroom image © toshiyuki yano stair to first level images © toshiyuki yano generated gaps become storage images © toshiyuki yano (left) recessed lounge area (right) lifted platform creates voids above the floor plate images © toshiyuki yano section
The Best Couch Ideas For Your Home
This collection will help you to find the best couch for your home.
Modern Small Apartment With Delightul Details
Advertisement Looking planning solutions for tight spaces? Development of a small apartment with a modest surface is always a challenge for anyone. The experience and professionalism of designers, but also the original concept, creativity and imagination put their stamp on the work done over time. It displays interesting features that range from the floor plan and sculpted-wooden volume that contrasts very well with beautiful minimalist furniture. Design Team: Jordan Parnass, Darrick Borowski, Danny Orenstein, Sean KarnsPhotography: Frank Oudeman, Sean Karns
Glow in the Dark Tiles
Definitely in the running when I build my olympic-sized pool at Chez DudeCraft. via IIHIH
Utilizing “Dead” Space Under Stairs
Get inspired by the following photos and make the space under stairs a desirable place.
Cool Gifts for Guys, Best Gift Ideas for Guys
login 0 items 888.365.0056 . live chat wish list & registry. check order status Find the best gift ideas for men, women and kids at UncommonGoods. Story & Mission Community Support Connect Sign up for our weekly emails! Hours: Mon - Fri 8am - 12am ET Sat & Sun 8am - 11pm ET Address: Brooklyn Army Terminal 140 58th Street, Building B, Suite 5A Brooklyn, New York 11220 Site Map | Terms & Conditions Made in NYC ©2014 UncommonGoods™ LLC Choose one or more options below to find your perfect gift.
The Contemporary Hillside House by SB Architects
The Contemporary Hillside House by SB Architects Designed by San Francisco-based SB Architects, an international firm well-known for the design of site-sensitive resort and mixed-use projects around the world, and built by well-known green builder McDonald Construction & Development, this home is a statement of what is possible combining “high design with high sustainability.” Nestled in the hills of Mill Valley, California, just across the Golden Gate Bridge from San Francisco, Hillside House has just received certification as the first LEED for Homes Platinum custom home in Marin County, and one of only a handful in Northern California. Photograpghy by Mariko Reed. The four-story home – clad with beautiful, sustainable Western Red Cedar siding – is set on a steep hillside site that provides for a very vertical design with living and private zones situated on multiple separate floors. About Richard Barker Adelto Love Interior Design & Exotic Travel?
Crafty Bedside Table Designs
We selected these unusual bedside table ideas which we believe you will find useful.
Hydrofloors Pools with Movable Floors
Hydrofloors are only like the coolest thing ever invented. They are specially designed pools with movable floors. When you’re using your pool it’s just like a normal pool. But when you are done swimming or aquacising, you press a button and the pool’s floor slowly raises up while the water slips underneath the floor. Pimpin! Eventually the pool’s floor reaches the top and you are left with a large flat area you can use for recreation, dining, parties or any other dry land event you want. Another press of the button and the floor sinks back down slowly to reveal your already water-filled pool.
When Taste Meets Design: 'D.Chirico' Bakery in Australia
There's nothing simpler - and surprising at the same time - than a good and tasty piece of bread. And with the same concept Baker D. Chirico, a famous artisanal Australian bakery, asked the Melbourne-based March Studio to design the new interior of the Carlton shop. The minimalistic design features an undulating plywood, that forms wall and ceiling, giving a dynamic sense of space to the narrow shop in addition to providing shelving for the bread. The variety and expanse of the wall allows the display to be re-arranged and altered according to mood or season. All images are © Peter Bennetts Via Trendland



