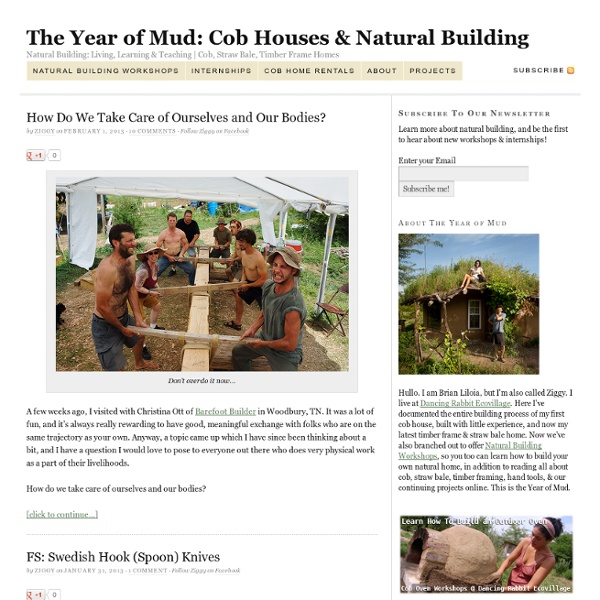Natural Building Workshops

How to Build a Straw Bale House
By Twilight Greenaway on April 3, 2013 Photographs by Florian van Roekel Photographer Florian van Roekel and his girlfriend, artist Amber Isabel, wanted an escape from pollution and city life but they didn’t just want any old weekend house. Instead, the Amsterdam-based pair envisioned a home with a minimal ecological footprint. Step 1 Roekel and Isabel dug a trench to remove the topsoil and get to the sandy layer beneath, which is compacted and much steadier as a foundation. Step 2 On top of the gravel, the builders layered misprinted polypropylene bags filled with more gravel. Step 3 In September, after the harvest, they bought straw bales from a nearby farm province. Step 4 The roof was built with repurposed wood insulated with sheep wool, covered with pond liner, and topped off with a layer of soil. Step 5 They sealed the straw bale walls with clay plaster (or “mud plaster”), which protected the walls from the elements and rodents. Step 6 From our partners at Content Not Available In Your Region
Cobworks :: Cob and earth house workshops and design
LEHMPROJEKT • Bauen • Handel • Inspiration
Vernacular Heritage and Earthen Architecture
In a continuously changing world, there has been a growing interest in the protection of vernacular heritage and earthen architecture. The need to protect and enhance this fragile heritage via intelligent responses to threats from nature and the environment has become evident. Historically, vernacular heritage research focussed on philosophical aspects and surveys, while earthen architecture studies emphasized earthen material and construction techniques. However, for these particular forms of heritage to survive, academic research had to shift its focus, so as to respond to new challenges. Vernacular Heritage and Earthen Architecture gathers contributions of key international researchers from 50 countries, and covers a wide variety of topics: • Cultural heritage and building cultures • Materials and construction techniques • Territory and environmental adaptation • Energy effi ciency and sustainable design • Natural hazards and risk mitigation • Education and research focus
Características de un domo de piedra, yeso y cal | adobando la tierra
Actualmente está declarada la guerra al caminante, sólo sedentarizando se puede domesticar.. Caminando en la frontera de Guadalajara con Madrid, cerca de un pueblecito que se llama Albares nos hemos encontrado con esta construcción. Y gracias a este domo hemos andado también en su historia, sus costumbres y su geología. Porque la arquitectura popular responde siempre a una forma de habitar un lugar. En albares la actividad pastoril tuvo gran importancia, siendo un núcleo muy fuerte en comparación con los pueblos de su entorno, y esto era porque poseía una cantidad enorme de terrenos dedicados a pastos en cerros y baldíos, ya que no producían nada. Según un censo del ayuntamiento existen actualmente 70 construcciones de este tipo, formadas por piedras de Pedernal, Yeso y Cal, características geológicas de la zona. Según nos acercamos al domo, nos damos cuenta que tiene forma de catenaria, con un contrafuerte en su base. Características de la Choza – Refugio: 1. 2. 3. 4. ”Arreglos” actuales
Loam Clay Earth, Martin Rauch, Vorarlberg
TIERRAMOR - diseño integrado - Permacultura y Ecología Profunda
Latest News: | Cob Cottage Company
Related:
Related:



