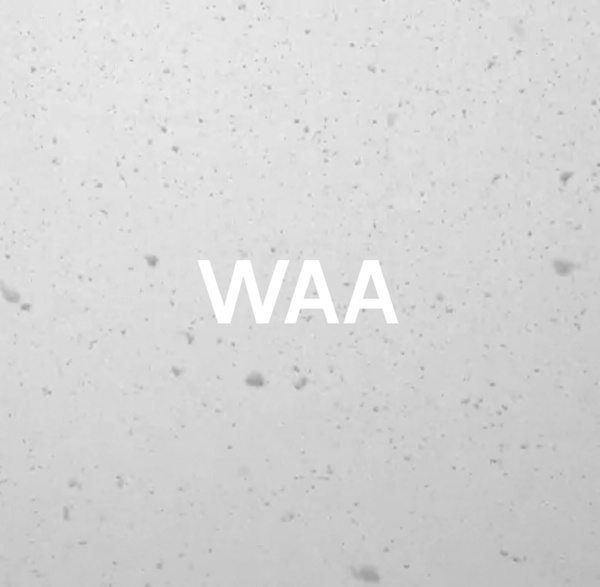



Landesgartenschau Exhibition Hall Landesgartenschau Exhibition Hall: Video Landesgartenschau Exhibition Hall: Photographs by Roland Halbe Landesgartenschau Exhibition Hall: Photographs by ICD/ITKE/IIGS University Stuttgart Landesgartenschau Exhibition Hall: Development Process LANDESGARTENSCHAU EXHIBITION HALL Landesgartenschau Schwäbisch Gmünd, 2014 Robotically Fabricated Lightweight Timber Shell The Landesgartenschau Exhibition Hall is an architectural prototype building and a showcase for the current developments in computational design and robotic fabrication for lightweight timber construction. The Landesgartenschau Exhibition Hall was conceived at the University of Stuttgart as part of the “Robotics in Timber Construction” research project and realized in collaboration with Müllerblaustein Holzbau GmbH, Landesgartenschau Schwäbisch Gmünd 2014 GmbH, the forest administration of Baden-Württemberg (ForstBW) and KUKA Robotics GmbH. Wood is one of the oldest building materials known to mankind.
MAde Studio laura alvarez architecture Arvo Pärt Sound Cloud by Coop Himmelb(l)au The Sound Cloud takes reference from Arvo Pärt’s music as well as the dense pine forest. Its shape is derived from the song “Spiegel im Spiegel”, consolidating the main sequence spectrogram of the song into the curves of a roof. This cloud of sound forms an introverted space within where the music is played and listened to and a space underneath that becomes the work and meeting place for the people interested in the legacy of the composer. The cloud only touches the ground where it is thickened to house the performance space, and otherwise hovers between the trees, like the tree house of the observation platform, suspended in the natural environment of the forest. The complex rooms of the program are organized in their functional groups and combined into a box building that is placed underneath the roof. Location: Laulasmaa, EstoniaArchitects: Coop Himmelb(l)auDesign Principal: Wolf D.
Deborah Berke Partners Arvo Pärt Sound Cloud - Coop Himmelb(l)au The Sound Cloud takes reference from Arvo Pärt’s music as well as the dense pine forest. Its shape is derived from the song “Spiegel im Spiegel”, consolidating the main sequence spectrogram of the song into the curves of a roof. This cloud of sound forms an introverted space within where the music is played and listened to and a space underneath that becomes the work and meeting place for the people interested in the legacy of the composer. The complex rooms of the program are organized in their functional groups and combined into a box building that is placed underneath the roof.
Kennedy & Violich Architecture ABEER SEIKALY Human life throughout history has developed in alternating waves of migration and settlement. The movement of people across the earth led to the discovery of new territories as well as the creation of new communities among strangers forming towns, cities, and nations. Navigating this duality between exploration and settlement, movement and stillness is a fundamental essence of what it means to be human. In the aftermath of global wars and natural disasters, the world has witnessed the displacement of millions of people across continents. Design is supposed to give form to a gap in people’s needs.