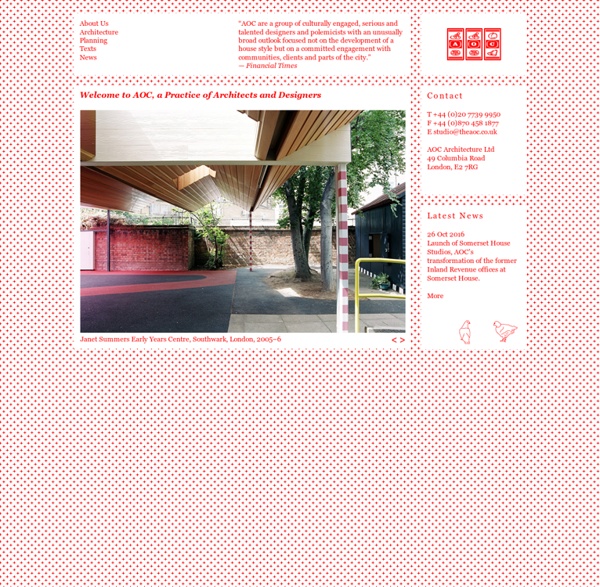



6a architects Tour maraîchère à Romainville | Atelier Altern paysagistes Agriculture urbaine Le projet de «tour maraichère» est une ambition de multiplier les possibles de l’agriculture urbaine. Il résulte de la volonté de la Ville de Romainville de renforcer le réseau de producteurs locaux en place sur le territoire. MAÎTRISE D’OUVRAGEVille de Romainville RÔLECo-traitant MAÎTRISE D’OEUVREABF lab architectes (mandataire) Atelier Altern paysagistes Topager S2T BET MISSIONConcours restreint LOCALISATION Romainville (93) SUPERFICIE 1500 m2 MONTANT DES TRAVAUX 3,5 millions d’euros H.T. dont 150 000 euros H.T paysage Sergison Bates architects Caruso St John Architects
ALISON BROOKS ARCHITECTS • T +44 (0) 207 2679777 MJP Architects ARCHITECTES COLLECTIFS Virage est une association de quatre ateliers d’architecture dont trois d’entre eux pratiquent dans et depuis le milieu rural. Le quatrième est installé en banlieue parisienne. Ils sont liés par le partage de services, d’expériences et d’idéaux. Virage est un collectif engagé. Pour faire face à la grave crise économique, écologique et sociale dont souffrent les territoires, il cherche à politiser les questions architecturales ou urbaines et aborder la situation comme une occasion de changer de modèle. Virage est une association de structures autonomes mais solidaires économiquement par un système d’actionnariat croisé. Virage s’intéresse avant tout aux situations en marge des grandes et très performantes métropoles françaises. Virage est constitué d’architectes de terrain, disposant un bagage technique conséquent. Virage considère l’intelligence économique comme une dimension centrale du savoir-faire de l’architecte contemporain. Virage s’est formé pour une durée de 10 ans. << retour
ADEPT Architects