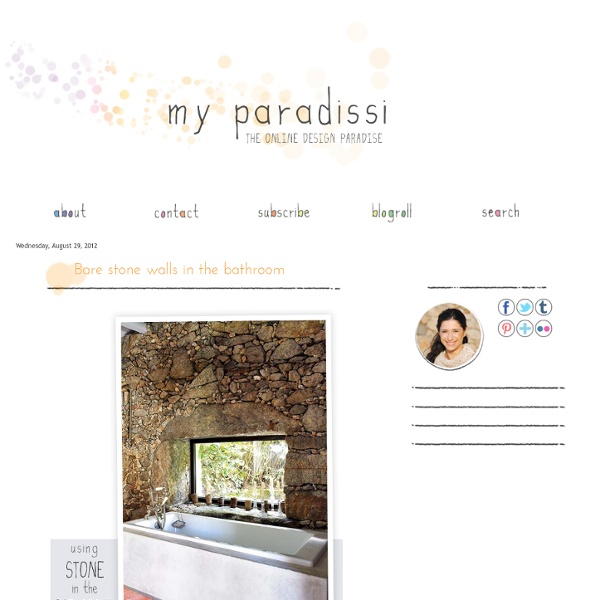



C&designs Interior designer Craig Kettles of C designs can take a really crummy house and turn it into a comfortable and timeless space - there are before and afters on his website that are quite impressive. And his kitchens, with a bit of country charm, are fantastic (LOVE the industrial lighting he seems to use quite often). Check out my cool home design on Autodesk Homestyler! © 2013 Autodesk, Inc. All rights reserved. Use of the service is subject to the Homestyler Terms of Use. Trademarks Autodesk is a registered trademarks or trademarks of Autodesk, Inc., and/or its subsidiaries and/or affiliates. All other brand names, product names or trademarks belong to their respective holders. Third-Party Software Credits and Attributions Apache Ant, Apache HTTP Server Project, Apache Struts, Apache Tomcat, Enunciate and Jets3t are licensed under the Apache License, Version 2.0 (the "License"); you may not use this file except in compliance with the License. Unless required by applicable law or agreed to in writing, software distributed under the License is distributed on an "AS IS" BASIS, WITHOUT WARRANTIES OR CONDITIONS OF ANY KIND, either express or implied. AS2 revision copyright 2004, Richard Wright [wisolutions2002@shaw.ca] JS original copyright 2003, John Haggerty [
Less is the New More: Making the Most of Small Spaces Good Design For Living in Small ApartmentsAs people migrate to smaller spaces, good design helps a lot. This is something they figured out in Europe long ago, that if you don't have a lot of horizontal room you can go vertical. Tumidei in Italy makes some of the nicest stuff, like this unit with lots of storage under the bed. This unit just raises the floor high enough for beds to slide under. This one looks a bit clinical, but has two single beds plus a pull-out double bed in between. None of this stuff is cheap, nor, as far as I can tell is it available in North America, but there are ideas here that demonstrate how people can share a space and still get a little privacy, a good place to work and a lot of storage in a very small envelope. Like this?
Historic Houseparts 6 Summer Bunk Bed Rooms Whether you have a large family or a busy summer house, a bunk room is an ideal solution for accommodating lots of guests. Here are some of our favorites. This nautical-inspired bunk room in a Hamptons home by Steven Gambrel features lots of room for storage with built-ins and under-bed drawers. Custom netting provides safety for the top bunks. An absolutely gorgeous bunk room from the Lerer House in Park City, Utah. Love the barrel ceiling! This bunk room in an Alys Beach, Florida vacation rental home features a unique L-shaped layout for the beds. Coastal Living's 2009 Seawatch Idea House at Sunset Harbor, North Carolina featured this amazing bunk room for children.
Creative Window Seat Ideas Redesign your window to create a cozy corner to curl up in the sun. What would you wish for? For the second part here 50 Ceiling Design Ideas complex mirror structure on a ceiling is a really unqiue desing solution for any room A lot of people prefer simple flat white ceilings. Sometimes that’s because of neglecting the possibility of ceiling design while other times that’s because of they think that’s the best solution. Even though I think white ceilings are awesome there are also other very cool ways to design them. We’ve gathered an awesome collection of ceiling design ideas that might help you to make at least one of your rooms cool and unusual. Some of these ideas could be used if you’re planning a DIY renovation. Wood Ceilings If you’re all into wood we also have a roundup that features only wood ceiling ideas. Metal Ceilings We also have some interesting metal ceiling design ideas gathered for you. attic-like ceilings could become an interesting addition to your bathroom bedroom ceiling could use some motivational quote on it bricks looks really awesome on a ceiling copper could make any room shine uniquely painted ceiling
33 Cool Kitchen Pantry Design Ideas What can be stored in a kitchen pantry? Whatever you want: jams, pickles, pastas, sauces, cookbooks, wines, and all other kinds of food that can be stored without a fridge and household supplies. You can even put a washing machine, an iron and an ironing board there if you haven’t a dedicated laundry room. There are many different approaches to the pantry design. For example if it is a separate room it can have doors that make it looks like built-in cabinet or it is simply separated by curtains. Here are some pantry design ideas that I hope can help you. A dream treehouse · Sheepy Me I've always wanted a treehouse when I was a child but living in a city made it a little difficult. Instead, we would built forts, tents or just crawl under the bed to play. It's weird right now but back then we really loved having those hideouts where nobody could find us. We could stay there for as long as we wanted. But what happens if you're an adult and still dream of a treehouse? I did a little web research for treehouses all over the world and oh my what I found. Safe Arbor in Switzerland. Trillium. The enchanted forest. A modern, pitched roof treehouse. A treehouse morning. A dream treehouse. Those are just a few of many treehouses.
Elegant Small Studio Apartment In New York The challenge of living in a small space is to make it appear larger than it actually is. This cozy yet elegant 443 sq. ft. studio apartment in New York has a very functionally layout that masterfully maximizes every inch of the floor space. The kitchen, sleeping area, work space and living room are clearly divided within the open plan. Via: Apartment Therapy