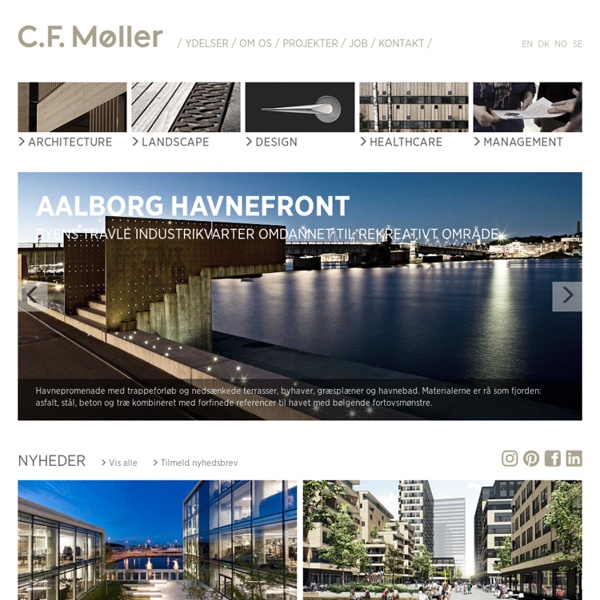



untitled DICO & TIGANAS architecture and engineering | arhitectura, structura, instalatii | Cluj-Napoca | Romania BIG - Bjarke Ingels Group lan-paris Paris, France Program: Restoration and redesign Location: Paris, France Timetable: Client: Cost: € 130 M. excl. Surface: 70 623 m² Phase: In Progress Team: LAN (mandatory architect), Franck Boutté Consultants (sustainable design), Terrell (structure, façades, fluids), Michel Forgue (Quantity surveyor), Systematica (flux), Lamoureux (acoustic), Casso (Fire protection and accessibility engineers), CICAD (SCMC), BASE (landscaper), Mathieu Lehanneur (design). The project of restoration and redesign of the Grand Palais affords the chance to reinforce the aspiration of the Grand Palais to be a “culture machine,” a spatial means for hosting a vast diversity of events and audiences that exponentially exalts the site’s “universal” and “republican” vocation. Tags Featured France 2014 Cultural
Untitled Document Contain construction and lifecycle costs: Cohousing offers innovative ways to reduce day-to-day living expenses and reapportion construction costs to reflect the priorities of the residents. Less expensive finishes (which can be upgrade later) are used in order to afford higher quality exterior materials in windows, insulation, exterior siding and heating systems. Parking is restricted to the site's periphery so that less paving and fewer storm drains are required, further reducing development costs. Residents installed all of the landscaping themselves. Individual units are reduced in size to allow for common facilities, such as dining and sitting areas, children's play rooms, a guest room, and common laundry facilities. Support household and neighborhood fit: Cohousing communities encompass four basic principles: resident participation in development, neighborhood-oriented layout, extensive common facilities, and resident management of the community.
SO – IL WELCOME TO JP COHOUSING ARCHITECTURE STUDIO - Home page pub-rev