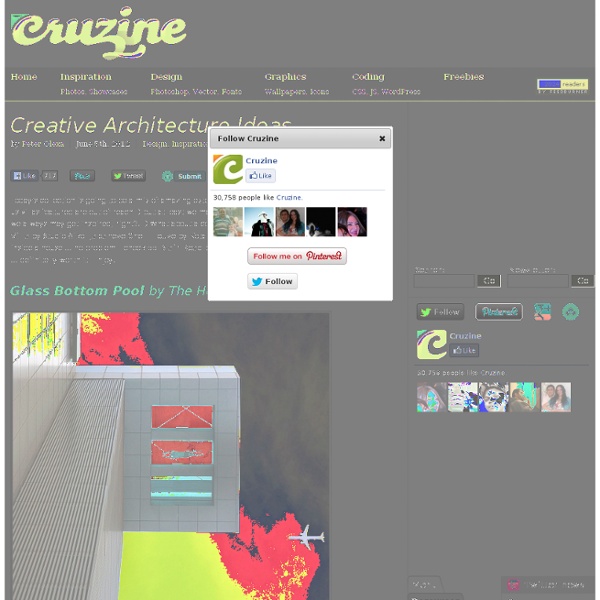Fifteen Visually Stunning Architectural Delights
Fifteen Visually Stunning Architectural Delights Those who stay in apartments crave for spacious bungalows and those who live in landscaped acres dread the maintenance! So what really is the ideal size for a home? The multi-storey high-rises offer many titillating features and let’s not even get into their crazy architectural style. Offices, museums, theaters even live gardens in the middle of the 100th floor; we can expect all of this from modern architects. Till you find your ideal space to call home, office, whatever….here’s a recap of Fifteen Visually Stunning Architectural Delights for the future!
See-through church, Limburg/Belgium by Gijs Van Vaerenbergh
Project Details: Location: Limburg, Belgium Type: Cultural - Public Architects: Gijs Van Vaerenbergh - www.gijsvanvaerenbergh.com Photos: Kristof Vrancken / Z33 – Mine Daelemans photo by Kristof Vrancken / Z33 The church is a part of the Z-OUT project of Z33, house for contemporary art based in Hasselt, Belgium. Z-OUT is an ambitious longterm art in public space project that will be realised on different locations in the Flemish region of Limburg over the next five years. photo by Kristof Vrancken The church is 10 meters high and is made of 100 layers and 2000 columns of steel.
Best Deck Ever: Contemporary Cantilever House Design
The pictures simply do not do justice to the view from this incredible set cantilevered constructions, jutting out from the core structure of the house and seeming to hover in space. JCB architects took their inspiration for this twisting, turning and thrusting form from a fallen log with its associated branches. With only thin clear glass between the patio and the world below, one gets a sense of standing on the edge of the void. In another thrust deck area sits a stunning nearly-edgeless exterior swimming pool – all traces of support are clearly not visible in these pictures nor to visitors.
12 Most Creative Closet Designs
Sarah, the Thrifty Decor Chick, wanted to find a good use for an empty closet in her house. With some careful planning and carpentry, she turned it into a reading nook for her son. Now the little reader has a special place to go enjoy his books. If you lack space but not creativity, this headboard closet is an amazing idea. Wondering what to do with all of your old Boyz II Men and New Kids on the Block tapes? You could take a cue from Dutch designer Patrick Schuur and turn them into a useful closet where you can store, well, your CDs and DVDs.
Recyclebank
Get closer to nature by living in an underground home built from sustainable materials I’ve always wanted to live in an underground dwelling because it’s the closest I’ll ever get to living like a Hobbit, and it seems like the perfect place to go in case zombies attack. Most importantly, underground homes are very eco-friendly and are built directly into the earth, which means they take up less construction material and produce less waste. Plus, they just look cool! Here are 4 underground homes that get my “thumbs up” for being truly green and innovative:
Amazing House Built Across a River
This rustic retreat was built right in the heart of Three Rivers, California near the entrance to Sequoia National Park where the enchantment of wildlife sightings runs wild. What also happens to run wild is the river that flows under this home, something that has never been done before or ever since! Kaweah Falls was originally designed in the 1940′s by one of Frank Wright’s very own students, but when the second homeowners moved in and remodeled they decided to add an addition to the home that floats over the river bank.
30 Best Room Pictures of the Week – June 02st to June 08th
1. I really love this pool 2. Kohler Waterfall Shower
Winter Home Roof Sloped for Snow Like an Avalanche Shed
Set near the snow-prone Sugar Bowl ski resort near Lake Tahoe, this house has to content with snow loads that come with nearly ten feet of pack at a time. The resulting design is definitely modern, but it recalls railroad avalanche sheds of times passed with a roof tilt designed to shed excessive weight after heavy snows (depositing excess, in this case, behind the home so as not to endanger people entering or exiting or block key doors). The entire residence is raised up on a concrete plinth to keep it accessible even during deep-snowing winters. The cedar-enclosed first story is wrapped in bright warm wood, enclosing entry, boot, guest and children’s rooms as well as support spaces. Lower-level windows frame lovely landscape views like pictures, while the second story (containing master bedroom and living room areas) provides all-around lookouts toward the surrounding forest and mountains and features additional woods including walnut and fir.
12 Most Amazing Secluded Houses
Really lonely house on one of the isles of Vestmannaeyjar.Shot through a plane window.Elliðaey, Vestmannaeyjar, Iceland. At a height of 4,003 meters on a rocky ridge of the Matterhorn, Switzerland's iconic, triangular peak, is the Solvay hut, managed by the Swiss Alpine Club. It has room for only ten daredevils who will have to venture uphill through the most inhospitable terrain.



