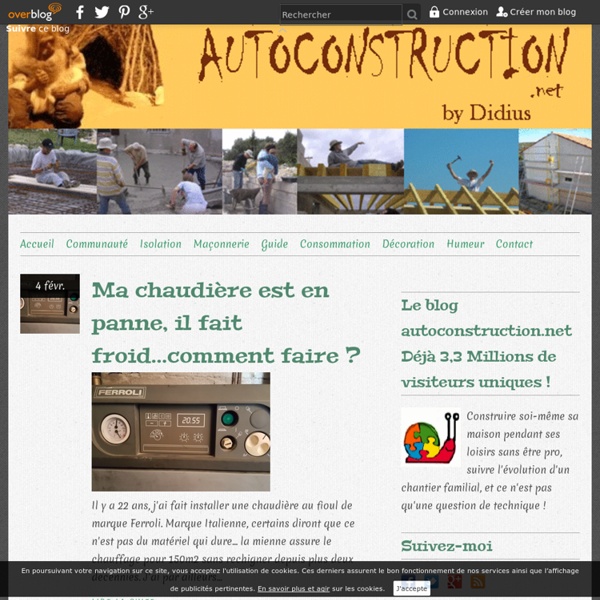



Maison Castor : Viktor n'est pas d'accord - Autoconstruction - Autoconstruire sa maison Un co-constructeur déjanté... La construction participative est maintenant dans le vent avec le personnage de « Viktor ». Ce personnage de bricoleur amateur combat les idées reçues sur la construction participative en s'exprimant avec humour sur des vidéos visibles sur www.viktornestpasdaccord.com. Ces vidéos sont très amusantes et instructives. Si vous avez un doute sur vos capacités, les matériaux, les styles de maison, les techniques...posez-lui toutes vos questions, et faites-lui parvenir des idées préfabriquées sur www.viktornestpasdaccord.com. La solution proposée par Viktor, Maison Castor Maison Castor propose une solution pour la construction de votre maison. La marque : Maison Castor Depuis 1983, Maison Castor, qui appartient à un acteur majeur de la construction de maisons individuelles en France, Geoxia, propose une solution adaptée aux besoins de chacun : la co-construction. Cliquez ici pour savoir pourquoi Viktor n’est pas d’accord www.viktornestpasdaccord.com .
Viktor n'est pas d'accord ! Et il le dit! ForumConstruire.com : tout pour faire construire sa maison ! Charpenterie-Menuiserie EFPC Skills Canada 2014 - Charpenterie / Menuiserie - L'or pour l'EFPC Victoire de l'École de formation professionnelle de Châteauguay dans le secteur charpenterie - menuiserie au 20es Olympiades canadiennes des métiers et des technologies de Toronto. Médaille d'or pour Jessy Gouin-Labbé ! La cérémonie de remise des médailles des Olympiades canadiennes des métiers a permis de récompenser les meilleurs jeunes diplômés en formation professionnelle et technique du Canada. 33 des 44 candidates et candidats du Québec ont décroché une médaille. Les compétitions qui se sont déroulées les 5 et 6 juin à l'International Centre de Toronto, confrontaient les compétences professionnelles de plus de 500 finalistes provenant des dix provinces et des trois territoires. Cette belle performance de l'équipe du Québec s'ajoute à une longue suite de succès remportés par les Québécoises et Québécois sur la scène des Olympiades canadiennes. Un pas de plus vers le Mondial des métiers Music : Kamihamiha!