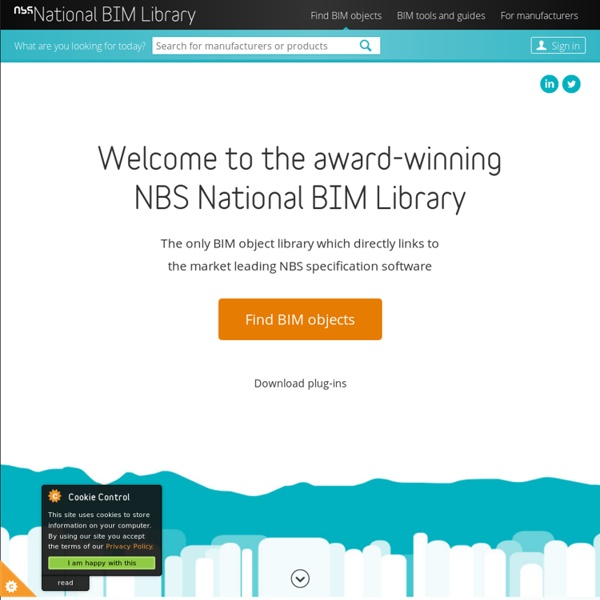



Urban Design Journal UPDATE Events 3 Sir Richard MacCormac 4 Professor Sir Peter Hall 4 STREET NW: Life after the IRA Bomb, Manchester Walking Tour 5 Time to move on, Louise Ingledow 5 Urban Design Group... Waterfronts Publication date: 01 July 2014 Price: £10.00 Contents VIEWPOINTS Reconnecting a Riverfront with its City - Fergus Browne and David Jordan Smell and the City - Victoria... Central and Eastern Europe Publication date: 01 April 2014 Price: £10.00 This issue of Urban Design visits Central and Eastern Europe 25 years after the fall of the Berlin Wall. Market Towns Publication date: 01 January 2013 Price: £10.00 CONTENTS Update Urban Design Interview: Eithne Moran 4 The Urban Design Library #10 5 The Pursuit of Growth: The Role of Urban... Art in the Public Realm Publication date: 01 October 2013 Price: £10.00 This issue of Urban Design looks at Art in the Public Realm and the guest topic editor is UDG Patron Lindsey Whitelaw. China The Value of Urban Design Mixed Streets The Middle East Localism Core Cities
Venado Revit - Revit Architecture BLOG Centre for Accessible Environments (CAE) Revit-MBA Home Quality Mark The public consultation for HQM is now live Give us your views and be part of the national quality mark for new homes. Now is the time to give us your feedback and be part of the new standard. We are looking for responses from the construction and housing sector, as well as all those concerned with the provision of quality, sustainable new homes. Introduction to HQM consultation The Home Quality Mark is a rigorous and relevant standard to give householders the tools and reassurance to make the smart choice when buying or renting a home. How to Respond We welcome comments from industry professionals, representative organisations, those outside the sector and of course members of the public. Firstly, please ensure you have read the Consultation Technical Guide, which can be downloaded here. The best way to respond is via the questionnaire below. The closing deadline for responses is Friday 4th of September. Technical Consultation July 2015 start questionnaire Structure and Context of HQM Scoring
Phil-osophy in BIM UNESCO UNESCO works to assist countries to invest in science, technology and innovation (STI), to develop national science policies, to reform their science systems and to build capacity to monitor and evaluate performance through STI indicators and statistics taking into account the broad range of country-specific contexts. Science policies are not enough. Science and engineering education at all levels and research capacity need to be built to allow countries to develop their own solutions to their specific problems and to play their part in the international scientific and technological arena. Linking science to society, public understanding of science and the participation of citizens in science are essential to creating societies where people have the necessary knowledge to make professional, personal and political choices, and to participate in the stimulating world of discovery. Science and technology empower societies and citizens but also involve ethical choices.
Datos climáticos en Revit, ¿De dónde salen?¿Son reales?¿Son fiables? | BIMlevel.com Cuando en Revit queremos seleccionar la ubicación en el mundo de nuestro proyecto, usamos el comando Ubicación, en la pestaña Gestionar. Pero este comando esconde más de lo que parece. Por un lado nos da dos opciones para elegir la ubicación del proyecto: "Servicio de información geográfica vía internet" (elegir en un mapa tipo Google Maps), ó "Lista de ciudades por defecto". Pero además, el método que usemos influye directamente en los datos climáticos por defecto que usará Revit tanto en el análisis energético (aquí un post donde se habla de esta función), como para cálculo de la demanda térmica cuando estamos trabajando con instalaciones. Ahora bien, ¿de donde salen estos datos climáticos?, ¿por qué varían dependiendo de la forma de elegir la ubicación de mi proyecto? He preparado este vídeo donde se ve más fácilmente en qué consiste cada método de selección de la ubicación, y cómo afecta a la pestaña de "Clima". Os dejo un resumen esquemático con toda la información que he recopilado:
About the collection | Het Nieuwe Instituut Het Nieuwe Instituut maintains and cares for approximately 500 archives and collections of Dutch architects, urban planners, professional associations and training institutes, dating from the period 1850-1980. Besides museum quality drawings, these archives include sketches, preliminary designs, working drawings, business and personal correspondence, photographs, models, posters, press clippings and published articles. The collection offers insight into 130 years of development within Dutch architecture and urbanism. The uniqueness of many archives, their artistic quality and the added value of the complete collection give the archives of Het Nieuwe Instituut their great cultural and historical significance. With the establishment of the Maatschappij tot Bevordering der Bouwkunst (Society for the Promotion of Architecture) in the mid-19th century, the education of architects in the modern sense started taking shape.