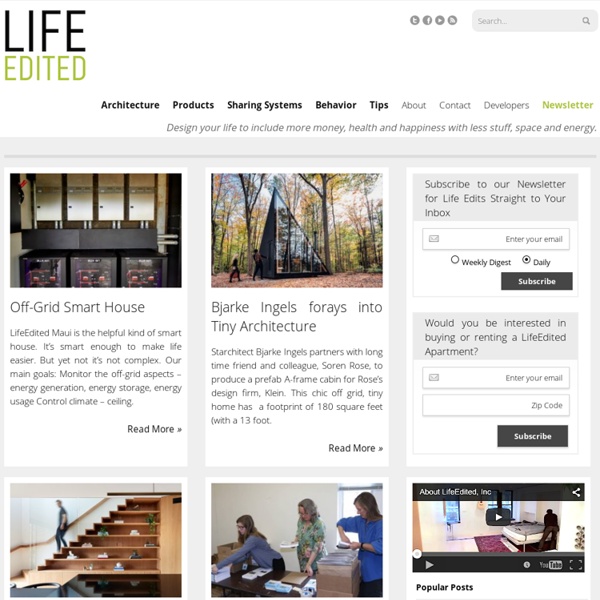



ResourcesForLife.com “Better Living Through Simplicity.” History. Founded in 2002, the Small House Society is a cooperatively managed organization dedicated to the promotion of smaller housing alternatives which can be more affordable and ecological. Mission. Small House Society and what the Small House Movement is about So what is the small house society and the small house movement all about? Let’s start with downsizing to a smaller house. If you want to simplify your life one of the smartest things you can do is move into a smaller space. And that’s what the small house movement is all about, isn’t it? Shrinking your crib: when home is just 65 square feet In a land where the average home size has grown steadily for nearly 15 years and is now over twice that of Europe, there's a growing group of Americans embracing a small is beautiful philosophy and living in homes "smaller than some people's closets." Call them tiny houses, wee homes, mini dwellings, "sensibly sized" or microhomes, there's a new movement afoot in the United States, that the Small House Society explains includes "movie stars who have downsized into 3000 square feet, families of five happy in an arts and crafts bungalow, multifamily housing in a variety of forms, and more extreme examples, such as people on houseboats and in trailers with just a few hundred square feet around them." While they assert it's not a movement aimed at being "tinier-than-thou", there are those micro-homeowners like Jay Shafer who lives in a very wee 97 square foot home, which he admits is part political statement. "[S]ince 1997 I have been living in a house smaller than some people’s closets.
Teenager builds tiny home to avoid mortgage trap Sixteen-year-old Austin Hay of Santa Rosa, Calif., has been sleeping in a work-in-progress 130 square foot "tiny home" in his parents' backyard for months. The project came about because "like every teenager, I want to move out," says Hay. Hay learned basic construction skills in woodshop during his first two years of high school, and has applied those skills to roughing out a fully functional, self-contained home that sits atop a conventional trailer. He says it's "plenty of space" and hopes to live in the home after college. Showing an unusual level of awareness of the roots of America's current fiscal crisis, Hay said that "I don't think bigger is better — too many chores […] plus, there's no mortgage on it. Living small means less bills."
The Forgotten Technology If you can not see above picture, please download Quicktime by clicking here to view this and other moving pictures on this site. Note: The start location is marked with a bucket. Total weight here is 21,600 lbs. The Inverse Motte and Bailey Castle The traditional Motte and Bailey castle is basically just a hill of earth (the motte) and a wooden castle surrounded by a timber wall around the castle (the bailey). The weakness of this design is that invaders can literally just run up the hill. And additionally, the bailey is the highest point on the landscape and therefore a tempting target to anyone who is looking for a target. My suggestion as an alternative idea is what I call, the inverse Motte and Bailey. The motte is a ring around the bailey, with a sharp vertical edge on the outside wall with large stones to support the motte. The inside edge of the motte should taper gently down so the defenders could easily run up the hill to defend the walls.
Solar updraft tower Schematic presentation of a solar updraft tower The solar updraft tower (SUT) is a renewable-energy power plant for generating electricity from solar power. Sunshine heats the air beneath a very wide greenhouse-like roofed collector structure surrounding the central base of a very tall chimney tower. The resulting convection causes a hot air updraft in the tower by the chimney effect. This airflow drives wind turbines placed in the chimney updraft or around the chimney base to produce electricity.
Earth sheltering Earth sheltering is the architectural practice of using earth against building walls for external thermal mass, to reduce heat loss, and to easily maintain a steady indoor air temperature. Earth sheltering has become relatively more popular in modern times, especially among environmentalists and advocates of passive solar and sustainable architecture. However, the practice has been around for nearly as long as humans have been constructing their own shelters.
More Permanent Shelters - The Red Cedar Volunteer Resource Traditional Examples of Permanent Shelters There is a great deal that can be learned from the traditional building techniques of the past, a combination of what was available in the location applied to the conditions of the location over centuries produced structures uniquely suited to the land and history and culture that incorporated them. The Wikipedia Category: Vernacular Architecture Hebridean Black House
Blackhouse (building) A blackhouse is a traditional type of thatched house in the Scottish Highlands. Black House or Blackhouse may also refer to: United Kingdom