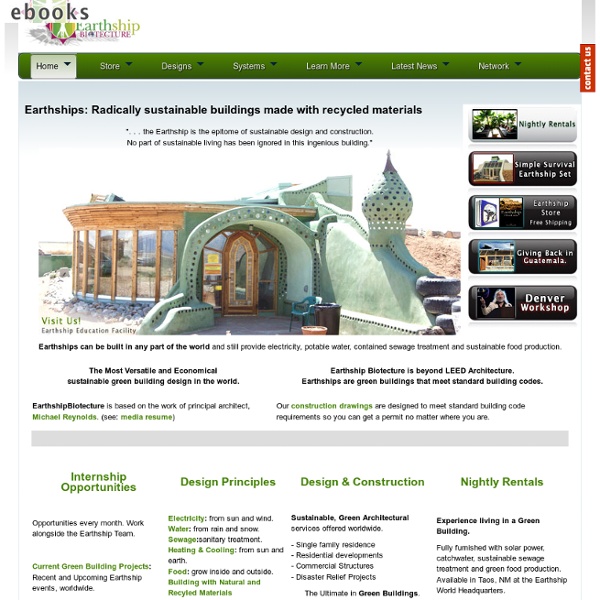



Kirst's Earthship Adventures earth-sheltered home Also known simply as an earth home, a dwelling that is partially or totally underground (see underground home) or that has earth berms around some or all of its exterior walls (see bermed earth-sheltered home). Earth-sheltered homes can be tailored to a wide range of climates and a variety of types of building sites – even flat ones. Combined with passive solar design, an earth-sheltered home can save tens of thousands of dollars in fuel bills over a lifetime. Earth-sheltered homes are comfortable, affordable and energy efficient. And, if thoughtfully designed, they allow in plenty of natural light and are far less of an imposition on the landscape than conventional above-ground houses. They also led themselves to innovative ideas in design and, in particular, the use of organic architectures including curving walls and ceilings that are more satisfying and harmonious as human dwellings. Advantages There are many advantages to earth-sheltered construction. Disadvantages Soil
VIVRE AU NATUREL DANS UN ESPACE INTERNATIONAL LIBRE ET AUTONOME - Le chemin du soleil Earthship, rêve ou révolution de l’habitat ? Des OVNI se seraient-ils réellement scratchés à Roswell au Nouveau-Mexique ? C’est à se le demander lorsqu’à quelques kilomètres de Taos, sous le soleil ardent du désert, vous apparaît soudainement une flopée d’habitations tirées tout droit de la saga Star Wars. On nage en pleine fiction, et il n’y aurait rien d’étonnant à croiser Luke Skywalker ou R2D2 sur le pas d’une porte. Sommes-nous ici dans un décor de cinéma ou dans un délire paranormal ? En 1994, un village un peu particulier abritant aujourd’hui une centaine d’habitants a vu le jour. Des « maisons poubelles » ou des habitats du futur ? Il y a trente ans de cela, Michael Reynolds était vu comme un fou furieux décidé à bâtir des habitats en canettes de bières. L’objectif était de construire des maisons durables et auto-suffisantes à la portée de tous. Visite guidée d’une maison Earthship : Avant de construire votre maison Earthship, faites le tour des garages ! Au dessus des pneus, s’empilent canettes et culs de bouteilles vides.
Incredible Space Maximization in a Small Studio Apartment You’ve seen a lot of ingenious ideas on how to decorate small studio apartments on Freshome. Here is another tiny apartment that manages to maximize space and create a cozy living environment as well. The East Village Studio Apartment comes from JPDA Architects, stretches over an area of 46 square meters (500 square feet) and was built as a little “nest” for the owners who also work here. It has all the utilities a common looking contemporary home has and dare we say a lot more. Le superadobe, une technique constructive peut-être bientôt réal octobre 15, 2008 Le superadobe est une technique constructive de l´architecture de terre. Nous avons pu l´expérimenter à travers un cours de bioconstruction, organisé par un groupe de permaculture, s´étalant sur deux jours, sur un terrain montagneux près de Sao Paolo. L´objectif de ce cours était de construire un mur en forme de S en superadobe. Cette technique constructive a été inventée en 1988 par l´architecte d´origine iranienne Nhader Kahlili, installé aux Etats-Unis. Le superadobe est d´autant plus intéressant que son coût de construction est dérisoire, il est antisismique et sa mise en oeuvre ne demande pas de main d´oeuvre qualifiée. El superadobe es una técnica constructiva de arquitectura de tierra. El objetivo de este curso era construir una pared con forma de S en superadobe. El superadobe está muy interesante por su coste de construcción que es muy bajo, es antisísmico y su aplicación no pide mano de obra cualificada. El método constructivo del superadobe es el siguiente: 1.
Le squat - Mémoire document entier - Mémoire universitaire 1999 L'histoire du squatMémoire universitaire Mémoire de fin d’étude (98-99) Pour l’Institut Supérieur d’Architecture Saint-Luc par THOMAS DAWANCE Bruxelles - membre actif de l'association "321 logements" et chercheur au Centre de Recherche Urbaine (ULB) Association 321 logements Droit au logement +++++++++++++++++++++++Table des matières: I. I. Avant de décrire le but de ce mémoire, nous voudrions expliquer brièvement le cheminement personnel que nous avons effectué au long de ces deux dernières années pour en arriver à nous intéresser à la thématique des squats. Dans le cadre de l’atelier de troisième année, principalement axé sur le logement, nous nous sommes investis dans l'étude des possibilités offertes par le travail participatif dans la construction de logements sociaux. Pour pénétrer l'univers des squats, nous avons réalisé un voyage à travers l'Europe au cours duquel nous avons visité seize squats. II. Petit Robert : 1. III. 1. 2. 3.
Ultimate Underground Home: Converted Nuclear Missile Silo « Dornob Like something straight from a science fiction or horror movie scene, this underground nuclear missile silo was once a dank, dark and deserted structure of interest to no one – until man saw past the pooled water and cracked concrete and began to build by hand the ultimate underground dream house for himself in the family. Occupying only a third of the nearly 20,000 available square feet of total military base, Ed Peden and his family live in a world of weird wonder purchased for a relative pittance at $48,000 and derelict for decades when he went to buy it. On the surface, former escape hatches now look like castle turrets and a shack-like structure is about all there is to mark the entrance to this domain. Fortunately for the family, the gigantic missile bay was an early model set horizontally in the ground – a parked rocket-loaded truck was designed to drive out, angle the rocket and fire if needed.
Formations en agriculture biologique, maraîchage bio et jardinag