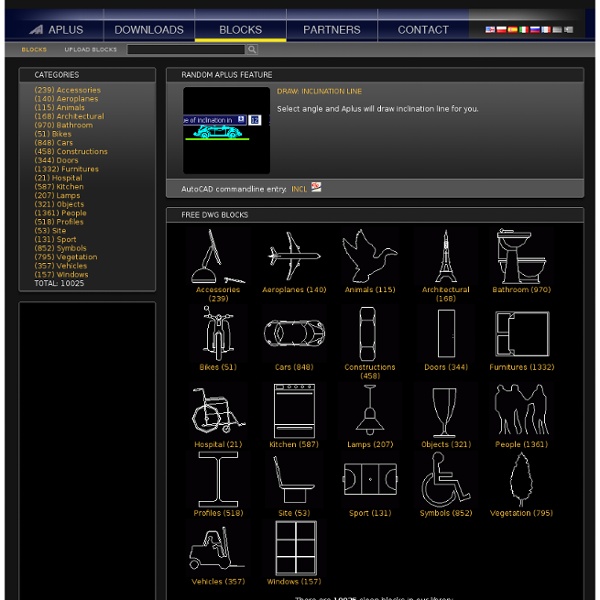



Bornstein & Sponchiado | Design graphique | Paris EXERGIAN—BLOG thanks to hey studio christmas came early this year. • 18 December 2013 christmas decoration by superplus. (Source: superplus) • 9 December 2013 • 23 September 2013 PAIRS - A challenging MEMO-GAME by Albert Exergian • 6 August 2013 • 6 August 2013 • 6 August 2013 dummy layout for the new business card.