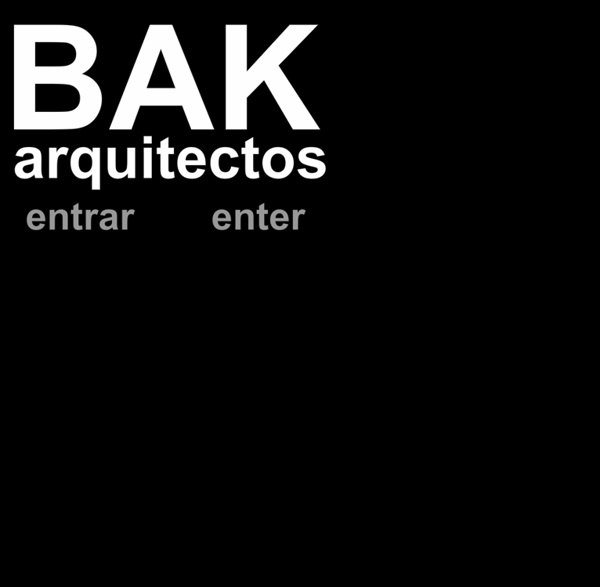



JD House The 20m x 30m plot of land in the coastal Mar Azul forest in Buenos Aires, Argentina is the site for BAK Architects‘ JD House, a residence designed in concrete, wood and glass and blended into the topography and vegetation on the site. The preliminary specifications for the house required two bedrooms, two bathrooms and a large, flexible social area, integrated into the kitchen, that could accommodate different activities for the guests that are expected to visit. The client also specified that generous outdoor expansions were available on the site. More on the JD House after the break. The land on which the house is situated follows a gentle slope that provided a welcome challenge for the design of the house. The house was conceived as two pure prisms, located in a clearing among trees of various heights, as intersecting perpendicular forms that joined at half levels. The house is accessed along the longest side through a deck that is raised above the natural terrain.
Home | Hampton+Rivoira+Arquitectos Neville book review The complete Geoffrey Bawa by Neville Weereratne Geoffrey Bawa: The complete works. David Robson, published by Thames & Hudson, 2002. A handsome building has a way of insinuating itself into the consciousness much as a well-conceived painting would, or a piece of music which is in total harmony with its surroundings. A well-proportioned building does all that. Such has been my experience of the buildings designed by Geoffrey Bawa that, notwithstanding the theoretical arguments over style and fashion, I find in them an enduring serenity, a calm, and just at the same time, a certain poise and presence. And then there is the roof, the crowning glory that is an indispensable factor of any building which, says Bawa, "suggests itself." Not only that: Geoffrey Bawa does not distinguish between exterior and interior but strives to bring these together into a single, homogeneous whole. The author is Professor of Architecture at the University of Bristol. BAWA is a plush, very handsome book.
adamo-faiden Green Maverick Landscape architect Ng Sek San takes the unconventional route in his quest to find solutions that are simple, affordable and local. About eight years ago, landscape architect Ng Sek San became “really uncomfortable about the globalisation of design” and attempted a radical move: he decided that he would only take on commission work in Kuala Lumpur, Malaysia where he’s based. In his work, Ng seeks to find egalitarian solutions that are simple, affordable and that tread the land as lightly as possible. He also invests his time in his personal (Sekeping) projects with, in his words, “total irrelevance to engineers, clients and local authorities” in a bid to explore alternative earth-friendly solutions on sensitive and challenging terrains as well as ordinary environments. Here he shares with us his thoughts. Lot 10 rooftop, Kuala Lumpur On the term ‘sustainability’. I’m really now questioning the word sustainability. PJ8, Petaling Jaya, Selangor On his Sekeping projects. Sekeping Kong Heng
adamo-faiden