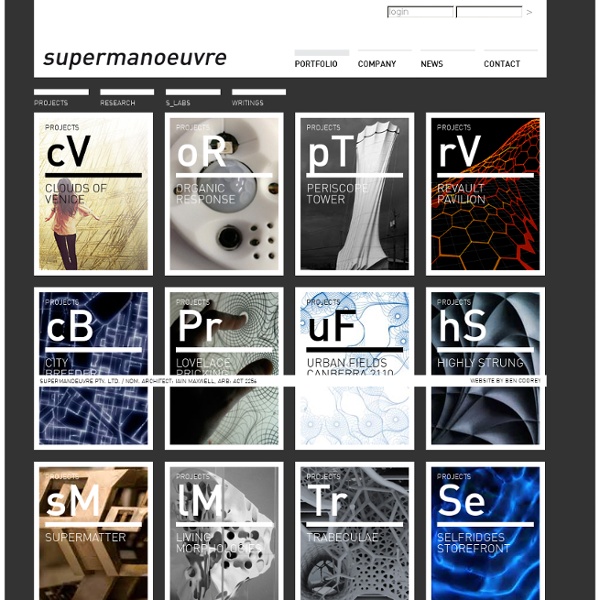



Min/Day Architecture's Rapid Custom Fabricated Interiors | The Architects' Take Tuesday, July 28, 2009 | Rebecca Firestone | Interviews A few weeks back, I was standing in line at the opening party for Metropolitan Home’s Modern by Design showcase at Baker Street, wondering what the latest from San Francisco’s top interior design luminaries would be. This project, a high-profile rehab of a 7,700 SF home, involved invitations to 14 design studios and giving them the freedom to create the interiors as they pleased – on their own dime. Imagine my surprise at the top to discover Min/Day Architecture’s playful and colorful three-room “Jack and Jill” attic suite with handily elegant Murphy bed tucked away behind a custom-perforated sliding panel, a jewel-like green-tiled bathroom, and an adjoining room featuring large pink dots, with a modular table that looked like something Andy Goldsworthy might do if he ever tried working with stacked birch plywood as a fabrication medium. Stones table I was so curious I went and asked them. “The Murphy bed came first,” began EB.
RAEL SAN FRATELLO ARCHITECTS Proxy, Architectural Design and Software Development Bio | McCune-ication A licensed architect, Michael McCune is a Senior Design Technology Specialist at CASE where he focuses on project consulting and BIM implementation for AECO clients. His expertise lies in the creation and rationalization of complex geometry, computational design and fabrication methods. Significant projects include the Louisiana State Museum and Sports Hall of Fame during his tenure at Trahan Architects and currently The Commonwealth Institute (Parabola) in London with CASE. He is also Community Director of CASE’s online community DesignByMany.com and digital design publication DesignReform.net. Michael earned a Master of Architecture and Bachelor of Architecture from Louisiana Tech University and has led workshops on various design technologies at ACADIA, Tulane University and Louisiana State University. Louisiana Tech University Master of Architecture -”Digital” Design/Build Thesis Bachelor of Science in Architectural Studies -Magna Cum Laude Software Programming Languages Hardware Sidebar
ArchiKluge ArchiKluge is the first of a series of small experiments written in Java which explore ‘artificial creativity’, automatic design and generative approaches in architecture. ArchiKluge is a simple Genetic Algorithm that evolves architectural diagrams. It explores the qualities of design made by machines, devoid of any intention, assumptions or prejudices, and which often display a very peculiar form of mindlessly but relentlessly pounding against obstacles and problems until overcoming them, a manner of acting nature and machines commonly exhibit. A Genetic Algorithm is a program that evolves populations of solutions to certain constrains, quite the same way evolutionary processes do in nature. Each population starts with a number of randomly generated individuals, which reproduce or not according to their performance against a ‘fitness function’. ArchiKluge’s Genetic Algorithm: ArchiKluge implements a Steady State Genetic Algorithm with Tournament selection. pablo miranda carranza
Neil M. Denari Architects Ilan Dei Studio At “Let’s Talk About Food” Evening Salon We had some really great speakers last night that were all obsessed with one idea… bringing truly fresh and sustainable foods into our hands (and bellies!). Being a new resident of Los Angeles, it was wonderful to learn of the ways that people are pushing to make a more healthy future, and all in strikingly creative ways. By popular demand, I will end this blog entry by providing some website links for our speakers. But, for those of you that couldn’t make it to the evening salon, I will give a little extra information about each person out of my own excitement for their projects. I’d like to also give a special thanks to the moderator, Michael Pinto from Project Food LA, for bringing all of the ideas of the panel together for successful discussion on great food. Megan Hanson, Root Down LA Rootdownla.org She runs a non-profit business to not only get kids to eat their veggies, but to spread love and a sense of community. Largemarchsustainables.com
STUDIO – Method Design Performance + Provocation. Method Design is an award winning NYC based practice with specialty offices in Copenhagen and Athens. Our integrated design shop focuses on the notion of using provocation as it intersects with design performance to challenge spatial, material and social dynamics of the built environment. As a rule, we are always rethinking the way things are done and the boundaries of the architect’s role, surveying our entire tool set to achieve optimum results for project at hand. Conceptual Projection + Technical Vision. Our design approach simultaneously draws upon and challenges the basis of each project in the pursuit of new experiential conditions, forms and design solutions, while executing them with the highest degree of technical sophistication. Asymmetrical Forces—Maximum Impact With Limited Means. We’ve built our practice and process on our capacity to nimbly address and take on any program, context and role for a project. Setup. Insights and Space.