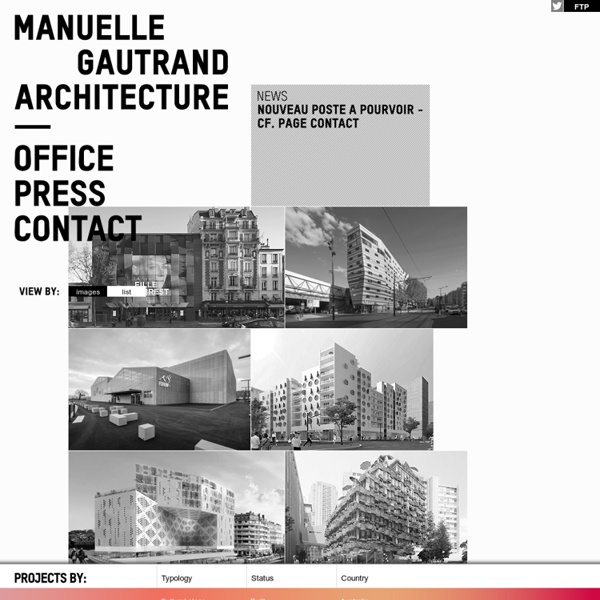



LAN - PRACTICE LAN LAN (Local Architecture Network) was created by Benoît Jallon and Umberto Napolitano in 2002, with the idea of exploring architecture as an area of activity at the intersection of several disciplines. This attitude has developed into a methodology enabling LAN to explore new territories and forge a vision encompassing social, urban, functional and formal questions. LAN’s projects seek to find elegant, contemporary answers to creative and pragmatic concerns. Benoit Jallon18th May 1972 Grenoble (fr)Fascinated by the body’s structure with its logical organisation, layers and strata, Benoit Jallon first turned to medical studies.
Architecture | atelierphilippemadec Beckmann N'Thepe - sarl d'Architecture - rue d'Hauteville - 7501 ARCHITECTURE STUDIO - Accueil Workshop for Architecture & Associates Grondal Chartier-Dalix (Paris) - Profession Photo n° 1/12 © Milena Chessa / Le Moniteur.fr Veillée Un soir de septembre 2010 à l'agence Chartier-Dalix, la veille d'un rendu de concours (gagné !). De gauche à droite : Mickaël Hassani (architecte diplômé d'état), Clémence Malchrowicz (stagiaire architecte), Rebecca Benichou (architecte diplômée d'état), Mathieu | Terme (architecte H.M.O.N.P.), Sophie Deramond (architecte DPLG et docteur ès lettres), Pascale Dalix (architecte DPLG, co-gérante) et Frédéric Chartier (architecte DPLG, co-gérant). Manque sur la photo : Sébastien Chevance, architecte DPLG. Lire la suite Photo n° 1/12 - © Milena Chessa / Le Moniteur.fr Veillée Un soir de septembre 2010 à l'agence Chartier-Dalix, la veille d'un rendu de concours (gagné !). Photos 12/12 Visite de l’agence d’architecture Chartier-Dalix à Paris Un an après avoir reçu le prix de la Première œuvre, les architectes Frédéric Chartier et Pascale Dalix nous font visiter leur nouvelle agence, située dans le 10e arrondissement de Paris. L'agence
MGAU 2014-02-20 l'Agence du Court Métrage2014-02-04 Boucicaut habité2014-01-20 une année d'architecture2014-01-01 20142013-12-30 Villeneuve d'Ascq2013-12-20 Paris 15 - ZAC Boucicaut2013-12-19 Logements à Clichy2013-12-18 Triangle des Meuniers2013-12-16 Immobilière 3F à Aubervilliers2013-12-10 Les Provinces Françaises2013-11-24 La Porte Pouchet2013-09-27 L'Arsenal à Boucicaut2013-09-15 Le tram à Dijon2013-08-01 Encore l'été2013-08-01 Boucicaut2013-07-31 Clichy2013-07-30 Saint Denis Confluence2013-07-25 Anatole France2013-06-03 I3F à Aubervilliers2013-05-24 Les Docks de Saint Ouen2013-05-20 Velizy - Louvois2013-03-29 La FAB de la CUB2013-03-24 Lille Saint Sauveur2013-03-20 Boucicaut2013-03-07 Porte Pouchet l'Agence du Court Métrage L'Agence du Court Métrage s'est installée dans les locaux que nous avons aménagés au rez-de-chaussée du bâtiment de la RIVP, dans la ZAC Boucicaut, Paris 15ème: MG-AU architectes, RIVP mâitre d'ouvrage. photo: Takuji Shimmura (c)
Jacques Ferrier Architectures Louis Paillard www.philippegazeau.com ANTONINI + DARMON L'agence Nous avons fondé l'agence Antonini + Darmon Architectes en 2006. Installée à Paris, notre structure de création est née de l'association de deux personnalités différentes et complémentaires. Nous proposons une lecture architecturale originale où chaque projet est conçu comme un parcours, avec son identité et sa propre dynamique. Nous nous consacrons tout particulièrement aux nouveaux enjeux architecturaux et urbains du développement durable. Nous créons des bâtiments et des espaces en relation avec les usages de la société contemporaine, en intégrant à notre réflexion une Haute Qualité Environnementale®. Notre équipe pluridisciplinaire se met au service du projet; nous communiquons avec nos partenaires dans un esprit d'ouverture, de réflexion et d'écoute partagée. Nos projets
news - ANTONINI + DARMON architectes CHARTIER DALIX