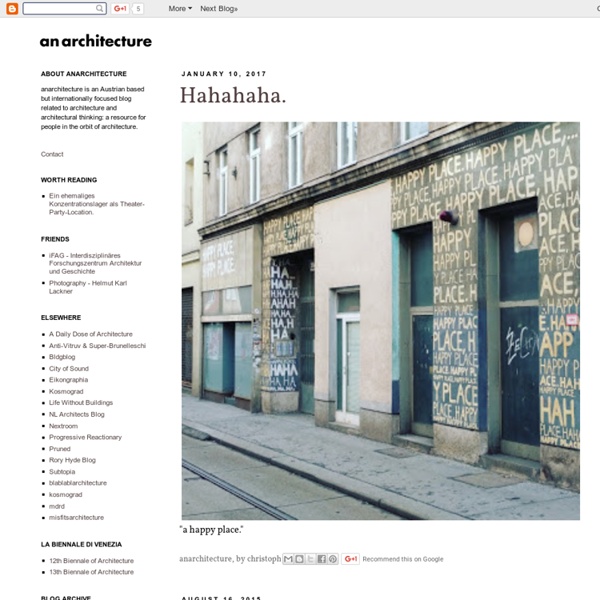



Dailytonic - Your daily Inspiration in Architecture and Design Ladera Sur this is a456 Plataforma Urbana Arquitectura en Red El presente Blog sirve como un apoyo para la colaboración de la materia “Arquitectura en Red”. En esta materia se tienen distintos casos de estudio, como lo fue la Biblioteca Pública de Seattle, la obra de Alvar Aalto, estudios generales de crítica arquitectónica y actualmente la importancia de la estructura en la forma y desarrollo de un proyecto. El blog explora la etapa de formalización en el proceso arquitectónico a partir del análisis del programa arquitectónico. Parte de este análisis se lleva acabo por medio de la manipulación de un modelo tridimensional en 3D. Uno de los objetivos principales es la de comunicar abiertamente al mundo la elaboración de un trabajo académico dentro del aula. Por el momento el Proyecto Académico de “Arquitectura en Red” se encuentra en pausa ya que Gustavo Cabañez, se encuentran realizando otros proyectos. Saludos cordiales. Gustavo Cabañez
we make money not art untitled ← 6 notes Corbu contra academicism, from an autograph album, Residencia de Estudiante, Madrid, 1928: sketch featuring a guitar, Le Corbusier straddled on donkey with his books on either side, and, in the background, the Escorial monastery. Inscription: «No, Mr. Guitar, the young do not run after money, because they are busy breaking down the old windmills!» ← 87 notes Lúcio Costa, Affonso Reidy, Carlos Leão, Jorge Moreira, Ernani Vasconcellos and Oscar Niemeyer, with Le Corbusier (consultant architect), azulejo by Candido Portnari, Ministry of Education and Health (MES), Rio de Janeiro, 1937-42 ← 19 notes ← 32 notes Lúcio Costa, Affonso Reidy, Carlos Leão, Jorge Moreira, Ernani Vasconcellos and Oscar Niemeyer, with Le Corbusier (consultant architect), Ministry of Education and Health (MES), Rio de Janeiro, 1937-42 ← 122 notes ← 9 notes ← 18 notes Marcelo and Milton Roberto, Brazilian Press Association, Rio de Janeiro, 1939 ← 10 notes ← 89 notes ← 8 notes ← 28 notes
costa este de Arquitectura opinión Archinect - Making Architecture More Connected (since 1997) Europaconcorsi A Daily Dose of Architecture Евгений Шмидт Ироничный и незаурядный российский художник-иллюстратор Евгений Шмидт, скрывающийся под именем Otto Von Tod, создает крайне неординарных персонажей, которые не оставят вас равнодушными. Прекрасная техника, неподражаемое чувство юмора и жизненность работ — вот стиль художника. ----------------------<cut>---------------------- Сайт автора Необходимо зарегистрироваться чтобы прочитать текст или скачать файлы