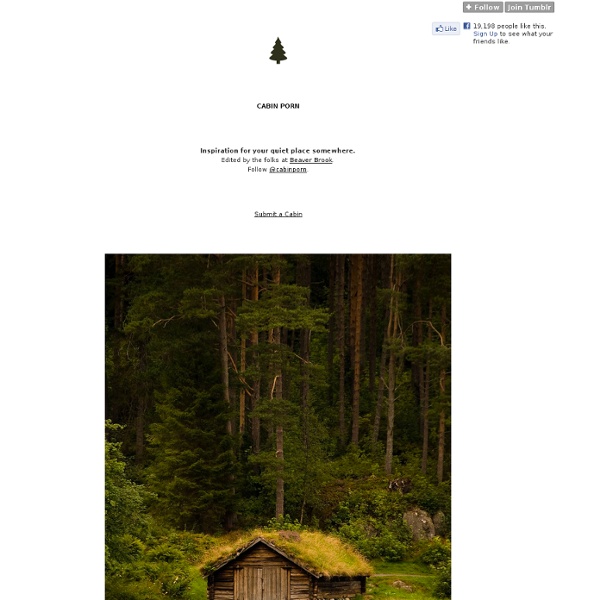



Crosson, Clarke, Carnachan Architects The Hut on Sleds On the shore of an idyllic white sanded beach in New Zealand's Coromandel Peninsula rests an elegant hut. Closed up, the rough macrocarpa-cladding blends into the landscape and perches quietly on the dunes, as passersby wonder how it could possibly function for a family of five. Sun-Inspired Passive Solar House Plans Drawings Available for Passive Solar Sun Plans In addition to creating new sun-inspired designs, Sun Plans has several types of house plan drawings that will make planning a sun-inspired home easier! Customization of each design is available. Choose from several options as described below or begin with: Illustrates the sun-inspired principles in both educational material and in house plan examples.
s Magazine Winter 2011: The Rise of Enlightened Sexism by Susan J. Douglas Is the ‘F’ word co-opted by conservatives & consumerist media? Where are real icons & core values? On The Issues Magazine, Winter 2011, considers feminist icons, feminist values and feminist cons. The Rise of Enlightened Sexism by Susan J. Douglas Custom Tree House Plans, DIY Ideas & Building Designs No, really: would you want to design, build and live in an real fantasy tree house all year round? More and more people have decided to do just that and where treehouses were once novelty architecture for kids they are now (almost) mainstream structures, as attested to by the pictures above via Bella Seven. Many modern tree house designs and home designers and custom builders take a site-specific approach and construct their tree buildings around not only views and rooms but also have to account for access and structural support in unique and novel ways. Some of the results are little auxiliary spaces intended for guests or vacations while others are fully developed tree homes with everything need for daily living. While a lot of attention is paid to lofty plans by fashionable designers, there are many people who continue to use quite conventional home-building plans, techniques and materials to construct tree homes and cabins that look much like ordinary residences on the ground below.
Entiat Vacation Rental - VRBO 407130 - 1 BR Lake Entiat Cabin in WA, Entiat Valley Recreation Cabin, Pvt. 1.5 Bd , Full Kit.$80/nt So Peaceful So Peaceful Guest Shirley (Tacoma, WA) Date of stay 08/09/13 Review Submitted 08/14/13 We had a wonderful time at the cabin. It was so nice to get away from the hustle and bustle of the city. No cell phones, no computer, ahhhh it doesn't get much better than that. I love the library and the fact that there is not television service. Form and Pour a Concrete Slab Project overview and what you can save Forming and pouring a concrete slab can be intimidating. Your heart races because you know that any mistake, even a little one, can quickly turn your slab into a big mess, a mistake literally cast in stone.
Last-Minute Kids’ Owl Costume Oct29 by Ellen Luckett Baker By Ellen Baker Still looking for a Halloween costume for your kiddo? Here’s an easy way to turn a t-shirt into an owl costume in a couple of hours. If you don’t have a sewing machine, you can simply glue the fabric feathers onto the costume with permanent fabric glue found at your local sewing shop or craft supply store. Stevens Pass Vacation Rental - VRBO 61803 - 2 BR North Central Cascades Cabin in WA, Mountain Cabin on 50 Totally Secluded Acres with 2000 Ft River Minimum stay:1-2 nights Internet:No Pets considered:Yes Wheel chair accessible:Yes Total Seclusion - Total Privacy, Riverfront, No Neighbors, No Public Roads, Pet FriendlyHarmony Lodge is a totally secluded riverfront cabin near Stevens Pass, nestled one-tenth a mile in 50 privately-owned acres in a forested valley and above 2000 feet of Index Creek that magnificently cascades with waterfalls past the cabin. Harmony Lodge is amazingly scenic and is like Shangri-La with its serene awesome beauty, inspiration for the mind and soul, and quiet sounds gentle wind in the trees and birds.There is a large view deck surrounding Harmony Lodge. On the deck on one side of Harmony Lodge is a 24-jet hot tub perched at the edge of the deck overlooking the forested valley and cascading river and Mt. Index, and on another side of Harmony Lodge on the deck is outdoor furniture and a large gas barbeque and view of the forested valley and cascading river and Mt.
Free Adirondack Chair Plan {Printable} This month Lowe’s challenged me to do something to enhance my backyard. I have always wanted Adirondack chairs along the lake. So we took the challenge and made a chair for each family member! The chairs go together quite easily and this a great way to get the whole family building! First download the Adirondack chair template.
carnovsky RGB Color est e pluribus unus RGB is a work about the exploration of the “surface’s deepness”. RGB designs create surfaces that mutate and interact with different chromatic stimulus. Carnovsky's RGB is an ongoing project that experiments with the interaction between printed and light colours. The resulting images are unexpected and disorienting. The colors mix up, the lines and shapes entwine becoming oneiric and not completely clear. Builder of Modern, Green, Prefab HomesMethod Homes, LLC. Cabin Series The Cabin Series designed by Balance Associates Architects incorporates innovative and efficient details into our line of prefab homes. Method Cabins range from 1,200–2,800 square feet and are fully customizable. Designed to take full advantage of its surroundings, the Method Cabin can fit on many different property types: a full or daylight basement for additional living space, or a traditional foundation at grade level. The home may also be stacked in a two-story application for a smaller footprint. In addition to our predesigned models, Balance is available to create custom prefab designs.