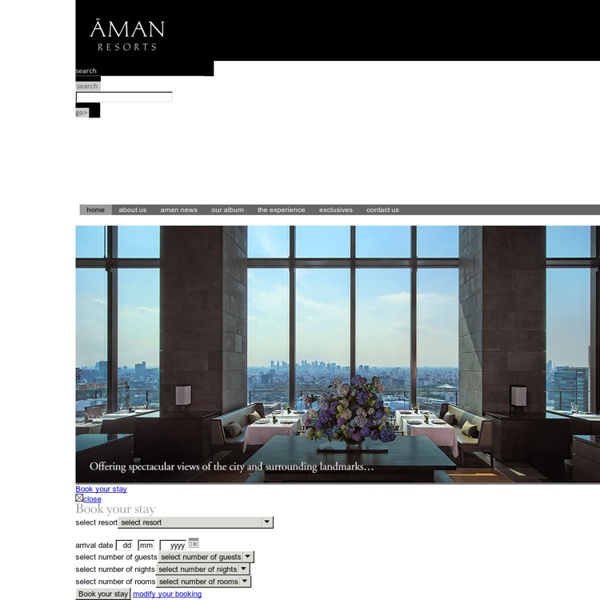



Tablet Hotels Ice Skating in Central Park Ice Skating Thousands of New Yorkers and tourists from across the globe enjoy ice skating in Central Park each winter. After all, there's nothing more serene than gliding across the ice with the city skyline in the background. Ice skating is fun, healthy, and could be the perfect way to spend a very romantic winter day or night. So grab your skates and enjoy! Wollman Rink *Now Open for the 2014-15 Season* The Wollman Rink is located on the east side, very close to the Central Park Zoo. Enter the Park at 59th and 6th Avenue or 59th and 5th Avenue. Monday & Tuesday: 10:00am-2:30pmWednesday & Thursday: 10:00am-10:00pmFriday & Saturday: 10:00am-11:00pmSunday: 10:00am-9:00pmThanksgiving: 10:00am-7:00pm (holiday rates apply) Adults: $11.25 Mon-Thurs; $18.00 Fri-SunChildren: (11 & under): $6.00 Mon-SunSeniors: $5.00 Mon-Thurs; $9.00 Fri-SunSkate Rentals: $8.00 (tax included)Lock Rental: $5.00 (plus $6.00 refundable deposit)Spectator Fee: $5.00****Cash Only**** No Credit Cards Sponsored Links
Artravel Magazine Winter Bike Tours & Snow Bike Rentals| Jackson Hole Winter Activities | TMBT Boutique hotel Aspen Highlands - Mountain Information, Lifts, Terrain, Trail Map - Aspen Snowmass With breathtaking 360-degree views of the Maroon Bells and an abundance of expert terrain as well as groomed cruisers, it’s no wonder Aspen Highlands has been the locals’ favorite for over 50 years. Hike the 12,392 feet to the summit of Highland Bowl for the ultimate inbounds backcountry rush. Or take the Deep Temerity lift to access the recently-added 237 skiable acres. Season dates: December 13, 2014 - April 12, 2015 Base elevation: 8,040 ft./2,451 m. Summit elevation: 11,675 ft./3,559 m. Vertical rise: 3,635 ft./1,108 m. Terrain: 1,040 acres/421 hectares Number of trails: 122 Miles/km of trails: 84 miles/135 km Longest run: 3.5 miles/5.6 km Types of trails: easiest: 18%, more difficult: 30%, most difficult: 16%, expert: 36% Lifts: 5: 3 high-speed quads, 2 triples Lift hours: All lifts open 9:00 am - 3:30 pm. Rental/Retail: Four-Mountain Sports at the base of the mountain. On-Mountain Restaurants: 2 total: Cloud Nine Alpine Bistro and Merry-Go-Round NO PARKING ON MAROON CREEK ROAD.
The Ewoldsen Trail Length 5.1 mi · Climbing 1450 ft California > Big Sur > Julia Pfeiffer Burns State Park The Ewoldsen Trail Trail closed The Ewoldsen Trail has been closed since a major wildfire in 2008. As of June 2013 it's possible to hike up to the Canyon Trail; the rest of the trail, although it's currently in excellent condition, is closed because the bridges aren't yet finished. Background Click here to see the trailhead location in Google Maps. The Ewoldsen Trail is the quintessential Big Sur hike. The route is almost entirely wooded and has a surprising amount of redwoods. Click map to show all trails Hike description The Ewoldsen Trail starts at the top of the Julia Pfeiffer Burns parking lot. After the Canyon Trail spur the trail begins climbing in earnest, rising up the side of the canyon and briefly leaving the redwoods behind. The trail meets the creek once again at the loop junction. At one point there's a sign that says "Steep Cliff / Stay Back". More photos Links
Farmhouse Inn-Luxury Sonoma Wine Country CA Boutique Hotel - Bed and Breakfast