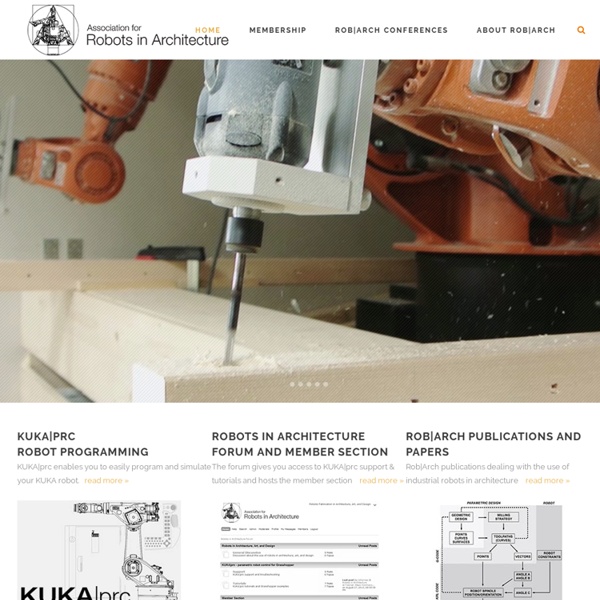



Robots in Architecture We recently presented our paper "A New Parametric Design Tool for Robot Milling" at the ACADIA 2010 conference in New York. We had a great time there and thank all of our friends who got up on a Sunday morning - after the big party, no less - to follow our presentation. In our paper we show approaches on how to integrate the robot not just in the parametric model, but in the design process itself. The example above is a screenshot (with added captions) directly out of Grasshopper, showing the initially created curves, the resulting modules and finally the stacked wall - side by side with a preview of the toolpaths, including the possibility to simulate the end-effector movements and extract KRL (KUKA Robot Language) code. It's all running very fluently, allowing you to quickly iterate alternatives, both in respect to design and production. You can download the full paper here. Important: Robots in Architecture has moved!
There’s A Reason It Reminds You Of A Lobster Another cousin of the Pleated Shell Structures (that were featured in this space in a two-part piece in Dec. 2012), the ICD/ITKE RESEARCH PAVILION 2012 is an exercise in form-finding. It is a collaboration of building science and natural science. Data from biologists studying the structure of lobster shells was used as the basis of design for a robotically fabricated structure. Lobster’s shells, it turns out, are not simply curved sheets of monolithic material, but are composed of unidirectionally-organized fibers in layers. The ICD/ITKE Research Pavilion is a biomimetic structure, made of layers of carbon and glass fiber filament, wound (by a robot) over a temporary steel frame using principles learned from the lobsters. The filament is passed through a resin bath as it is being wound onto the frame, and then overlaid on previous windings. (A detailed explanation of the concept and the process, from the University of Stuttgart website, follows below.) Concept Development
BRIAN HARMS | CURVLABS srpLAB | RETHINKING DESIGN, ARCHITECTURE & MAKING Spatial Robots: Interactive Architecture and Robotics PROJECTS | NSTRMNT / BRIAN HARMS | Description from Kruysman-Proto: Conventional 20th century assembly logic was questioned in favor of polymer-based meta-assemblies produced through squishing, sedimenting, embedding, and inlaying. The focus was to create mysterious and alien assemblies which do not resemble known tectonic systems. Projects avoid all types of hardware, expression of technology (although they may in fact contain it), the dogmas of frames and panels, and other 20th century forms of reductive subdivision. Instead, the freeform and figural potentials of polymer and composite construction was exploited in search of new aesthetic and performative territories. Underwriting this desire is the idea of multi-materiality, where the homogeneity of digital surfaces is replaced with complex depth, sectional, and compositional effects. Critical for the ongoing research project of SQUISHED! Project Credits: Alberto Alfonso, Brian Harms, Haejun Jung, Al Ataide, Cheng Gong
Design + Robotics - PennDesign Immersive Kinematics Robotic Fabrication Studio @ Hyperbody | fucture.org If you like it, share it! MSc2 studio – 1:1 prototypes Whole studio project was initialized by Hyperbody research group at the Faculty of Architecture in TU Delft University . Jelle Feringa was leading the course and provided us with all needed infrastructure. Video showing the whole process and result Tutors: Jelle Feringa – Hyperbody TU Delft | EZCT Architecture & Design Research Silvan Oesterle – Architecture and Digital Fabrication, ETH Zürich | ROK Matthias Rippmann – BLOCK Research Group, ETH Zürich | ROK Students: Monika Augaityte, Suzan Daalmeijer, Lucas ter Hall, Jayson Johnstone, Borys Kozlowski, Anna Marcassoli, Pietro Pizzi, Ioli Plastira, Allesandro Rossi, Mikolaj Schwartz, Bianca Tamasan, Matas Ubarevicius, Paul Van den Hof, Laura Vester, Dezhang Zhou, Manuel Zucchi Pictures from initial workshop This project gave me an opportunity to explore new ways in which 1:1 prototypes can be manufactured by using ABB robots. Drawings of the pavillion Perspective drawings
Smart House Intelligent Building Intelligent House Control System - Control Gallery - Inteligentny Dom, Inteligentny Budynek eHouse All of the following control methods and graphical visualization are generated from a standard image optimized for the PC , to show the differences for the different methods of displaying a graphical control . eHouse building automation control from a PC graphics and touch panels Windows XP , Vista , 7 Visualization PC eHouse home automation control building - PC and Windows XP panels , Vista , 7 Visualization PC pitch Building Automation Control eHouse graphics from a PC and Windows XP panels , Vista , 7 Visualization PC Home Automation Control eHouse graphics PC and Windows XP panels , Vista , 7 Visualization of the PC scale change Intelligent building eHouse - graphic control of the house with visualization of the PDA system , mobile phone , TouchPhone , SmartPhone . eHouse home automation control home - graphic visualization of the state control of the system with PDA , mobile phone , TouchPhone , SmartPhone . building automation ehouse - IR control setup for RoomManagera