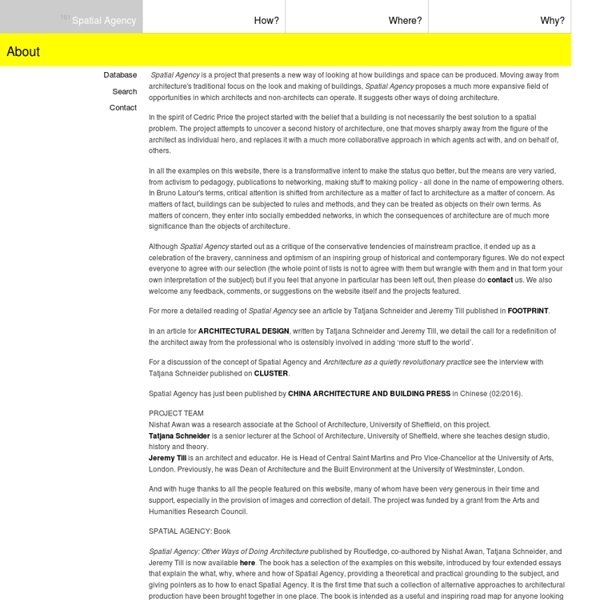Spatial Agency

Alejandro Aravena :: ELEMENTAL
ELEMENTAL is a for profit company with social interest, whose shareholders are the Universidad Católica de Chile, COPEC (Chilean Oil Company) and the Elemental founders. Its field of action is the city: the development of housing, public space, infrastructure and transportation projects that can perform as an effective and efficient upgrade in the quality of life of the poor. ELEMENTAL operates in contexts of scarce resources, using the city as a source of equality, and moreover, as a shortcut to correct inequalities. When Elemental began in Harvard University in 2000, social housing was associated with a lack of economic and professional resources that had generated a lack of options for poor families. In 2030, the population of the world living in cities will grow from 3 to 5 billion with 2 billion of these inhabitants living below the poverty line. SCALE. SPEED. SCALE. SPEED.
Strategic Proactive Business Development for Architects
These days clients who issue RFPs for architectural services are receiving roughly 60-75 proposals, when they used to receive 20-25. More firms are throwing their hats in the ring because of fewer opportunities. If the first exposure a new client has to your firm is receiving your proposal, keep reading. This Practice Clarity Newsletter covers how to get in front of the RFP process by proactively building relationships that lead to work, so that your proposal and presentation are simply the next steps in your ongoing conversations with your targeted client to be. Here’s how to get in front of the RFP process in 7 steps. Step 1 | Achieve Clarity about Your Architectural Practice Proactive business development begins with having a very clear understanding of your firm. Step 2 | Plan Your Business Development Strategy To create a meaningful strategic plan for growing your practice, it’s best to look back at the last three years, and then look forward for two to three years.
Related:
Related:



