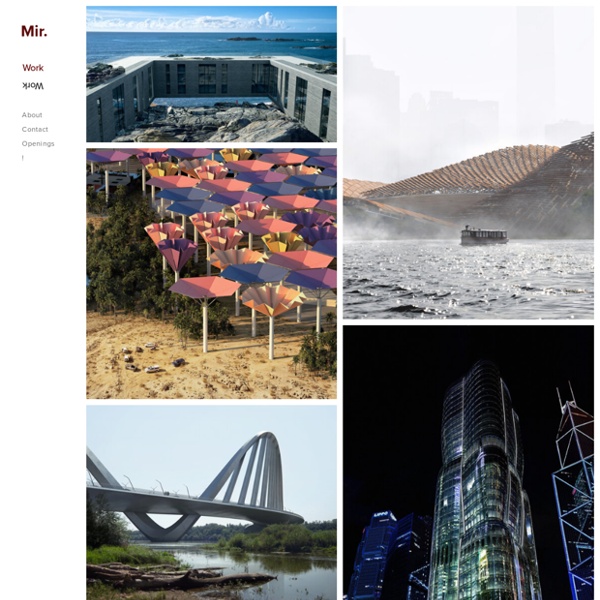



The Paraty House by Marcio Kogan Architects Marcio Kogan Architects have designed the Paraty House, located in Paraty, Brazil. Full description after the photos…. Photos by Nelson Kon The Paraty House by Marcio Kogan Architects House on the Cliff Fran Silvestre Architects finished a ‘House on the Cliff’, an abrupt plot of land overlooking the sea, where what is best is to do nothing. It invites to stay. Due to the steepness of the plot and the desire to contain the house in just one level, a three-dimensional structure of reinforced concrete slabs and screens adapting to the plot’s topography was chosen, thus minimizing the earthwork. This monolithic, stone-anchored structure generates a horizontal platform from the accessing level, where the house itself is located.
Alternative Car Park Tower Proposal / Mozhao Studio Mozhao Studio shared with us their first prize winning proposal for the Hong Kong Alternative Car Park Tower competition which was held by held by AC_CA. Their design integrates the Hong Kong City Hall, the second-floor pedestrian system and streets on the second-floor level, provid¬ing a convenient and enjoyable network of public spaces. Because of this strategy, the park tower presents the citizen¬ship, which relates and echoes to the Hong Kong City Hall nearby. More images and architects’ description after the break. The car park tower, to some extent, is a public building where people can traverse and stay for a while. The top floor, which has high value due to having a great view of Victoria Harbor and Kowloon, composes Café and multi-functional area where the public can access anytime.
BLOG This post is also a follow up from many emails asking me to explain the diagonal line hatching used the site analysis diagrams. There are two methods in Photoshop that I know of that can create the diagonal line hatch seen in the image above. Both options use a relatively fast workflow and are easy to execute. OPTION A: Google Image Overlay
The Story of Dinesen Flooring We’ve been drooling over pictures of amazing Scandinavian interiors for a while now, and we’ve noticed that one common threads that links them all is a fantastic floor: Special tiles, a herringbone pattern, or very wide, white-washed wood planks. That is probably how we got to know about Dinesen, Denmark’s leading manufacturer of exclusive flooring. History Dinesen was founded in 1898 by Hans Peter Dinesen, a master builder. He was unable to find wood of the quality he wanted, so he started up his own sawmill in the small town of Jels in Denmark under the name Jels Savvaerk (Jels Sawmill). Architecture Fieldwork Design & Architecture have collaborated with the Nike Workplace Brand Design group to design some feature walls for the NIKE expansion buildings. The wall is constructed of salvaged maple gym flooring, and creates a branded, meaningful statement of arrival at the office in Beaverton, Oregon. Continue Reading »
Europaconcorsi Broadcasting Architecture Worldwide