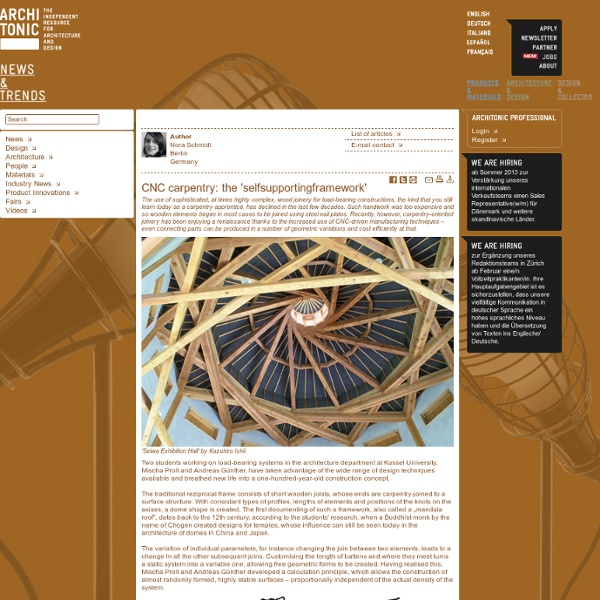Amazing LEED Home With a Very Vertical Design – HouseHillside House
This contemporary residence LEED Platinum home that spans four levels on a hill of Mill Valley, California. It is designed by San Francisco-based SB Architects, and built by well-known green builder McDonald Construction. The steep hillside site provides for a very vertical design with living and private zones situated on multiple separate floors. The total area of interior spaces is 2,116 square feet while balconies and decks took up 1,567 square feet. These outdoor areas features stunning views of the bay and the San Francisco skyline beyond. The exterior and the interior both are done with using mostly natural materials. green house design, LEED house, LEED house design, SB Architects, vertical house design
12 bizarre real-life places that are stranger than science fiction
Science fiction is home to some fantastic societies, from Cloud City to Bartertown. But you doesn't have to leave reality for this—our own world has places so abnormal, they make alien societies seem ordinary. Here are 12 remarkable locations in which people once lived (and some still do). 1. Izu Islands Off the coast of Japan lies a series of volcanic islands. 2. Neft Daslari is a functional city built 34 miles from the nearest shore. 3. One of the creepiest places on Earth, Sedlec Ossuary is a Roman Catholic chapel in the Czech Republic. 4. Temperatures in this Australian mining town reach well into broiling, so the opal miners who live there have built most of their town underground. 5. In 1962, a huge underground coal deposit ignited beneath the town of Centralia, Pa. 6. It's funny how something as boring as zoning regulations could lead to one of the most exciting office buildings on the planet. 7. Inside a spectacular Spanish church sits an enormous glass box. 8. 9. 10. 11. 12.
Earthscrapers: Is Going Down Instead Of Up A Greener Way To Build?
Evolo/via Every year, TreeHugger and all the architectural websites troll through the Evolo competition entries, looking for the most imaginative work from young architects with time on their hands. Sometimes you just have to shake your head and wonder at the creativity and drawing skills. In 2010, I did not pay a lot of attention to Bunker Arquitectura's proposal for Earthscraper, an upside down pyramid in downtown Mexico City. Bunker Arquitectura/via It was not a new idea, and it was not the best iteration of it that I had seen. Earthscraper has become the architectural equivalent of a shot heard ’round the world. She spoke with Jeremy Faludi, who had some issues with the concept: I think it would work much better in a dry area in a northern, colder climate, where solid ground keeps you warm, and the glass top acts as a greenhouse. Evolo/via I discounted it at the time for some of the same reasons; while I admired the density, I didn't think it resolved the environmental issues. evolo/via
Would You Live in a Shipping Container?
Adam Kalkin isn't the only architect to make homes out of shipping containers. A handful of architects, including Jennifer Siegal and Lot-Ek, began using them ten years ago as a gritty reaction against the tidy white surfaces of modernism. But nobody has employed shipping containers more inventively than Kalkin, a New Jersey architect and artist who has used them to design luxurious homes, museum additions, and refugee housing. In architectural circles, Kalkin is regarded as something of an oddball. His talk this week was tied to the publication of Quik Build: Adam Kalkin's ABC of Container Architecture ($49.95), which shows 32 of his projects in all their odd ingenuity, including Bunny Lane, a home he built for himself with a 19th century clapboard cottage inside an industrial hanger, and the Push Button House, a furnished room that unfolds from a container with hydraulic walls. For all his artsy provocations, Kalkin's strategy makes some practical sense.
Glass door with a surprise - StumbleUpon
Posted on November 23, 2010 in Bizarre Rate this Post (1 votes, average: 4.00 out of 5) Loading ... So... Check this out on our Partner Network
Dream Home : Syncline House by Arch 11
This exceptionally designed modern architectural residence sits alongside a mountainous Midwestern terrain. The designing firm, Arch11 was founded in 1993 by James Trewitt and E.J. Meade, and is based in Boulder and Denver Colorado. The geological definition of a syncline is a fold or crease in landscape caused by the rise of an ancient sea bed over time. The home’s design embraces its position between nature and man through its sustainable green design qualities. Exterior facades show geometry and earth-toned materials that blend into the landscape.
Anamorphic Illusions by Felice Varini (34 pics)
Hanse Colani Rotor House - StumbleUpon
Designer Luigi Colani has created a space-saving house with a six square meter cylinder inside that contains a bedroom, kitchen and bathroom. + hanse-haus.de The cylinder rotates left or right bringing the room you want into view of the main living room. There's a separate toilet and a small hallway, and everything is controlled with a remote. View of the cylinder from the living room. The house was designed for young professionals who need minimal space while they focus on career. The bathroom. The bedroom. The kitchen.



