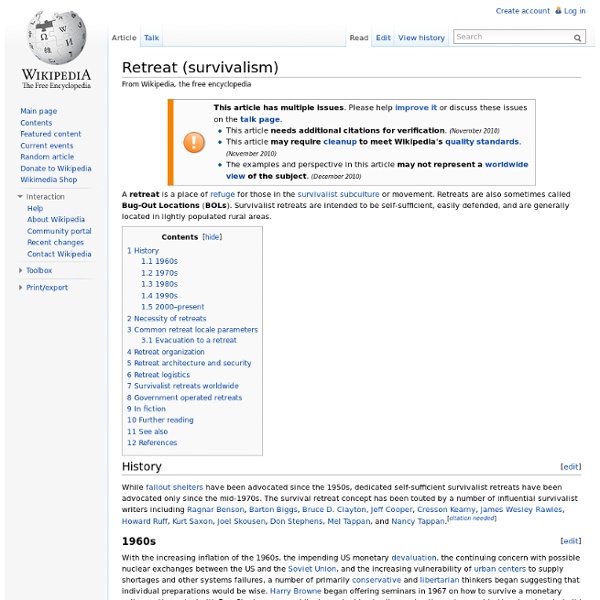Retreat Security
Physical Retreat Security Providing adequate defensive measures must be given priority in the planning and development of any survival retreat. The threat of incursions by refugees and/or armed gangs is real and prudence requires that efforts are applied to minimize their potential for harm. In this paper an ‘event’ is any disaster, natural or man-made, in which there has been a complete national (and international) breakdown in society, law and order. The approach I have chose is based on the ‘onion theory’ in that there are several ‘layers’ of defence which must each be overcome for an invader to reach the ‘core’ of your retreat. The suggestions are based on three central ideas: camouflage, misdirection and practicality. Dirt: The outermost layer is termed the dirt, the reason should be clear after reading the description. Layer 1: This is the first layer of defence and begins at your gate. Layer 2: The second layer of defence begins just inside your gate.
Bullock's Permaculture Homestead, Orcas Island
Straw-bale construction
Straw-bale construction is a building method that uses bales of straw (commonly wheat, rice, rye and oats straw) as structural elements, building insulation, or both. This construction method is commonly used in natural building or "brown" construction projects. Research has shown that straw-bale construction is a sustainable method for building, from the standpoint of both materials and energy needed for heating and cooling.[2] Advantages of straw-bale construction over conventional building systems include the renewable nature of straw, cost, easy availability, naturally fire-retardant and high insulation value.[3][4][5] Disadvantages include susceptibility to rot, difficulty of obtaining insurance coverage, and high space requirements for the straw itself.[6] Research has been done using moisture probes placed within the straw wall in which 7 of 8 locations had moisture contents of less than 20%. History[edit] Pilgrim Holiness Church in Arthur, Nebraska Method[edit] See also[edit]
You Can Build a Straw Bale House
Geodesic dome
Typically a geodesic dome design begins with an icosahedron inscribed in a hypothetical sphere, tiling each triangular face with smaller triangles, then projecting the vertices of each tile to the sphere. The endpoints of the links of the completed sphere are the projected endpoints on the sphere's surface. If this is done exactly, sub-triangle edge lengths take on many different values, requiring links of many sizes. To minimize this, simplifications are made. The result is a compromise of triangles with their vertices lying approximately on the sphere. The edges of the triangles form approximate geodesic paths over the surface of the dome. Geodesic designs can be used to form any curved, enclosed space. History[edit] The first dome that could be called "geodesic" in every respect was designed after World War I by Walther Bauersfeld,[1] chief engineer of the Carl Zeiss optical company, for a planetarium to house his planetarium projector. Methods of construction[edit] Dome homes[edit] is:
Survival/Emergency Domes
Low cost emergency housing for disaster stricken areas. Shipped from Texas, USA to any where in the world. A basic dome home shelter can be built by 2 people in less than 1 day. It consists of a wood dome frame, insulating rigid plastic cover, floor, door, windows, heating and cooking stove, tools for assembly, emergency survival tools, water purification unit and instructions in native language. The dome shelter is much more permanent than a tent shelter. No power tools are required to assemble the SURVIVAL DOME package. Requirements for the SURVIVAL - EMERGENCY DOME HOME are relatively level ground to build on and basic mechanical ability. Items such as wood/propane fuel systems for heating/cooking, , rain water collection/storage/purification may be included in the SURVIVAL - EMERGENCY DOME HOME package, or changed as needed to supply the needs of families and communities- o Please contact us if we can help you with your dome plans. Disaster Relief
2012 Base :: Survival Bunkers > Make Your Own Bunker
The people behind 2012 Shelters are dedicated to helping people, not only survive, but thrive during hard times, whether it be a storm that knocks out power or the events of 2012. We are highly trained in Construction, Construction Management and the fields of field fortifications, security, ballistic designs and catastrophic event preparation and post event recovery. ~ Details Safety from A-tomic, B-iological and C-hemical weapons, shelter manufacturer based in Germany Deep Earth Preparedness and Survival Shelter. ~ Details Modular bunkers made from prefabricated concrete, starting at 8 feet thick. ~ Details A true steel reinforced concrete underground bomb shelter. ~ Details Concrete Canvas Shelters are rapidly deployable hardened shelters that require only water and air for construction. Have everything all made in USA.
How to Effectively Evacuate a Big City Without a Car by Robert Wayne Atkins
How to Effectively Evacuate a Big City Without a Car Copyright © 2007,2008 by Robert Wayne Atkins, P.E. All Rights Reserved. If you live in a major metropolitan area then you may not own your own vehicle. However, during a major disaster event some of the problems of living in a big city would be: (1) the mass transit system will probably become unreliable or simply stop, (2) deliveries of food to the restaurants and grocery stores will stop, (3) the electricity may become intermittent or stop, (4) the water and sewer systems may fail, and (5) it would only take one fire to burn the city to the ground. If you would like to read James Wesley Rawles observations about the feasibility of attempting to survive in a big city during a disaster then please click on the following link: Hunkering Down in an Urban Apartment in a Worst Case Societal Collapse. The first question is how could you escape from a big city if the mass transit system isn't working and you do not own a vehicle?



