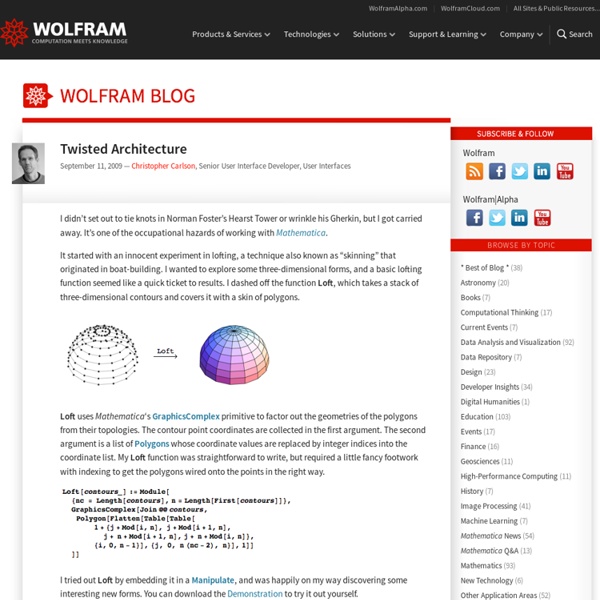.MEGATABS architekten | .Mobile Architektur
home .MEGATABS iKIOSK wasserLOS Cancel
Dror Designs...an Island
If this comes to fruition, this may be the sweetest, or at least largest-scale design gig we've ever heard of: Dror Benshetrit designs an island for 300,000 inhabitants. Not just the structures they'll live in, but the entire island. The Canal Istanbul project is the current Turkish Prime Minister's plan to bisect Istanbul on the European side, connecting the Black Sea with the Sea of Marmara. What to do with all that soil? Called HavvAda, Benshetrit's jaw-dropping plan involves building an island housing six massive geodesic domes, of varying sizes, that will each be incorporated into their own hill. It all sounds compelling, awesome, and crazy.
Thomas Eriksson Arkitekter
process-work « Studio Two – Relational Architecture
Laying out the industrial program on site in accordance to different degrees of flexibility and requirements of the elements. This is the first of 3 drawings showing the individual approaches of users, planting and industry. These drawings will then be over layered to form a specific site strategy. Page looking at the requirements for ethanol / vodka production, I have chosen to manipulate the process structure in such a way as to place unusual elements in close proximity to each other. This reflects the users of these spaces whom would not usually be found sharing place. unfinished site analysis, drawing will be removed and replaced when drawing is finished but is up for feedback. my intension is to add users onto this drawing and explain the existing conditions. relationships between the users will then be mapped out on a different sheet and then additional users may be proposed. choosing a site March 26, 2007 choosing a site from parametric data analysis collected around the ring road.
Ultra Modern and Luxurious Thailand Architecture Building Ole Scheeren
September 10, 2009 by newhouseofart This is great modern architecture building pictures from Mahanakhon Ole Scheeren, OMA Thailand. All people always say that this is best architectural design. May be you can find and get inspiration to make your modern house design ideas. Ole Scheeren, OMA’s associate and development leader of the newly completed CCTV tower in Beijing, measured one of the majority imaginative achievements of the modern architecture world. No comments yet.
12 Architects that Changed the World
From time to time, there is a great artist that changes the way we perceive masterpieces and other people and gives us new emotions. Still, humanity gives birth to visionaries in other domains as well. And architecture is yet another great field where these bright minds create marvels and change perspectives. Some architects are even responsible for creating masterpieces with an emotional impact on people and can change the way we perceive cities and countries. 1. His portrait Oscar Ribeiro de Almeida Niemeyer Soares Filho is considered to be a pioneer in creating new possibilities for using the reinforced concrete just for aesthetical reasons. He was part of the international team that designed the UN headquarters in New York and his conceptual plan was the main source of inspiration for the constructors. While in Europe, he created several buildings, including the headquarters of the French Communist Party and the Mondadori Publishing House office near Milan. Source His work Image source
Form Defining Strategies: Experimental Architectural Design: Amazon.de: Asterios Agkathidis, Markus Hudert, Gabi Schillig: Englische Bücher
Earthscrapers: Is Going Down Instead Of Up A Greener Way To Build?
Evolo/via Every year, TreeHugger and all the architectural websites troll through the Evolo competition entries, looking for the most imaginative work from young architects with time on their hands. Sometimes you just have to shake your head and wonder at the creativity and drawing skills. In 2010, I did not pay a lot of attention to Bunker Arquitectura's proposal for Earthscraper, an upside down pyramid in downtown Mexico City. Bunker Arquitectura/via It was not a new idea, and it was not the best iteration of it that I had seen. Earthscraper has become the architectural equivalent of a shot heard ’round the world. She spoke with Jeremy Faludi, who had some issues with the concept: I think it would work much better in a dry area in a northern, colder climate, where solid ground keeps you warm, and the glass top acts as a greenhouse. Evolo/via I discounted it at the time for some of the same reasons; while I admired the density, I didn't think it resolved the environmental issues. evolo/via
Walk through “Your Rainbow Panorama” in Denmark
EmailEmail Now reaching the rainbow became possible with the new installation named “Your rainbow panorama” of the Danish-Icelandic artist Olafur Eliasson. The new project was opened on the 28th of May 2011 on the top of the ARoS Aarhus Kunstmuseum in Århus, Denmark. The glass forming the rainbow has all the colors of the spectrum giving visitors a different feeling to their familiar city, bringing brightness to the regular landscape, reminding us of some childhood dreams of walking through the rainbow. Olafur Eliasson describes his design concept: “Your rainbow panorama enters into a dialogue with the existing architecture and reinforces what is assured beforehand, that is to say the view of the city. [Sources: Olafur Eliasson, ARoS]



