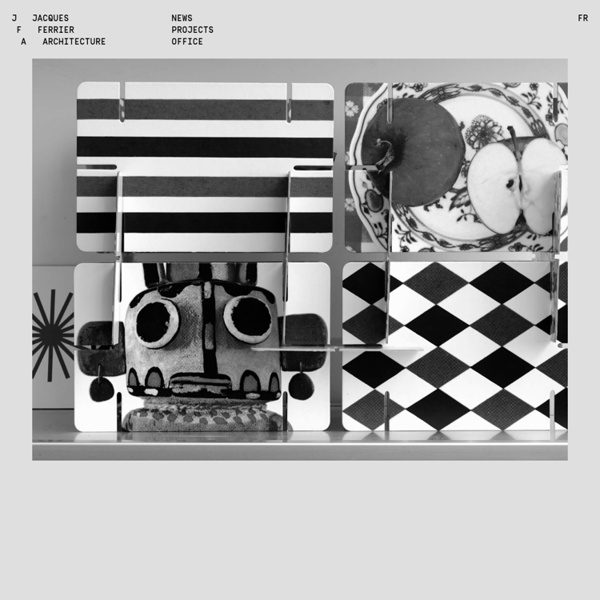Jacques Ferrier Architectures

www.philippegazeau.com
House in Yamasaki with rooftop sheds by Tato Architects
The top floor rooms of this house in Japan by Tato Architects are contained inside sheds that sit on the roof (+ slideshow). Located in a residential area in Hyogo Prefecture, the house was designed for a family with two children. "The residents requested that, as the area has short hours of sunlight in winter, they'd like to bring in as much light as possible," architect Yo Shimada of Tato Architects told Dezeen. To achieve this, the architect designed two of the rooftop sheds like greenhouses with translucent polycarbonate walls that let light through into the study room and bathroom contained inside, as well as down to the ground floor spaces below. A layer of translucent insulation prevents the bathroom walls becoming too transparent. The third shed has opaque walls to create more privacy for a guest bedroom. Ladders and a staircase connect the upstairs rooms with the living room and kitchen on the lower floor, which is slightly sunken into the site. Overhead courtyard About material
news - ANTONINI + DARMON architectes
Agence Search Architecture
Louis Paillard - accueil
JDS Architects
Brenac et Gonzalez | atelier d'architecture | Brenac & Gonzalez
LAN Architecture
accueil :
lin-a
Emmanuel Combarel Dominique Marrec architectes
H2A
Related:
Related:



