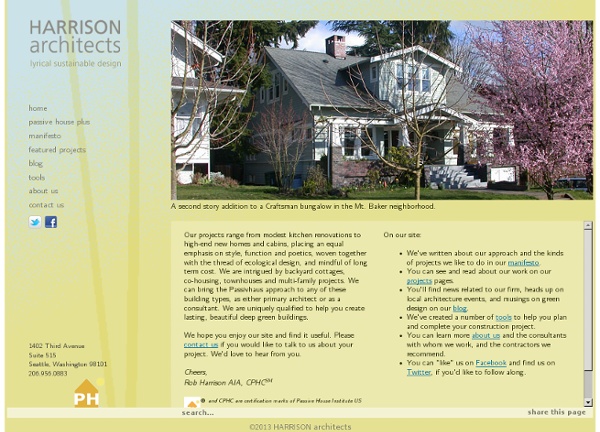



Article Index Page | EcoLiving Articles about projects that save you money. viewing 1 - 5 of 55 results. Old furnace, washer or water heater?By C.M. Upgrading your furnace, water heater or washing machine to the most energy efficient models will immediately slash your energy or water bills. more Topics: Draft-proof Your HouseBy Rhea Seymour How to identify air leaks in your home, then seal cracks with caulking or weather stripping and apply for rebates to reduce your expenses. Green Kitchen Design IdeasBy Catherine Therrien See which appliances, kitchen cabinets, floor tiles and countertops make the greenest choices when you want to upgrade your kitchen.
Eco Nest 1200 Plan This 1434 sf home was designed specifically for an off grid building site. It's floorplan allows all spaces to be easily heated by the solar gain or by the woodstove at night. The main bedroom has its own bathroom and there is a cozy sleeping loft above the dining area for guests. The screened porch expands the living area to encompass the outdoors and the storage room will hold the bikes and garden tools. Floor Plan All of Integral Design Studio's strawbale plans incorporate an internal modified post and beam structure, with bales on edge as infill. These plans include all four elevations, scaled floorplans, cross section details, other significant construction details. *In some cases the prints may be on 24"x36" sheets.
» The StrawBale.com Green Building Resource Center | StrawBale.com Looking for local builders, plasterers, architects, contractors, and designers who specialize in straw bale and other natural building techniques? Search our resource center by clicking one of the links on the right or below. If you don’t find what you are looking for please click on one of the Google Ads, which are located on each page. Want to be listed in our strawbale.com Green Building Resource Center? We will give you a basic listing in the resource center absolutely freeClick here for more details. Green Building Trade and Supply Locator Straw Bale Builders or ContractorsPlasterers and plastering resources Architects or DesignersGreen building resources and suppliers Structural EngineeringInsurance State/Province Locator
Sun Plans :: Sun-Inspired Passive Solar House Plans Forest View 2 features abundance of arches inside and out just like the older, original Forest View, but this client wanted the master bedroom on the cool northeast side of the house. They also desired the sunroom to be on the southeast corner. The shallow porch on the south creates a nice place for sitting without blocking winter sun and the arched columns make the south view even more attractive than the front of the house! First Floor This three bedroom, two bath home feels much larger than it is with the variety of spaces found in larger homes. Carport or Garage The plan comes with an attached carport with storage area, but there are many options for changing it. Construction Info The foyer, dining, and great room have 12' ceilings. Modification Ideas Since these ideas may affect energy performance and structural integrity, they should only be undertaken with professional assistance. Want to study this sun-inspired house design? Ready to build this house plan?
Maisons intégrées dans le paysage Les anglais les nomment "earth house". Une "earth house" est un style architectural caractérisé par l'utilisation du terrain naturel dans la construction des murs de la maison. Une earth house est habituellement installée partiellement dans le sol et recouverte d'une fine végétation. Ce type de maison est l'une des plus efficaces sur le plan énergétique. En Suisse (Dietikon), village conçu par Peter Vetsch, version très moderne : Cette implantation contraste avec l'environnement des maisons individuelles traditionnelles. La résidence se compose de 9 maisons, dont certaines peuvent comporter jusqu'à 7 chambres. États-Unis : Cette maison est intégrée dans le paysage et possède des murs en béton sur deux côtés avec des murs de verre entre. Surface totale de la maison : 255 m² pour 3 chambres. Écosse, îles Hébrides Version moderne d'une construction de l'âge de pierre. Pays de Galles Maison qu'on peut facilement louper si on n'y prête garde. Maison enterrée unique en Suisse (Vals)
Green Home Building: Index You Can Turn A $2000 Shipping Container Into An Epic Off-Grid Home All you need is around $2000 to begin building one of these epic homes – made from recycled shipping containers! Check out some of these amazing creations! A luxury home doesn’t always necessarily mean thousands of square footage, towering great rooms and gilded toilets. Take these homes for example: to begin building one of these epic houses, all you need is $2,000. That $2,000 will buy you a shipping container. 1.) Credit: Digital Trends
Open Building Institute