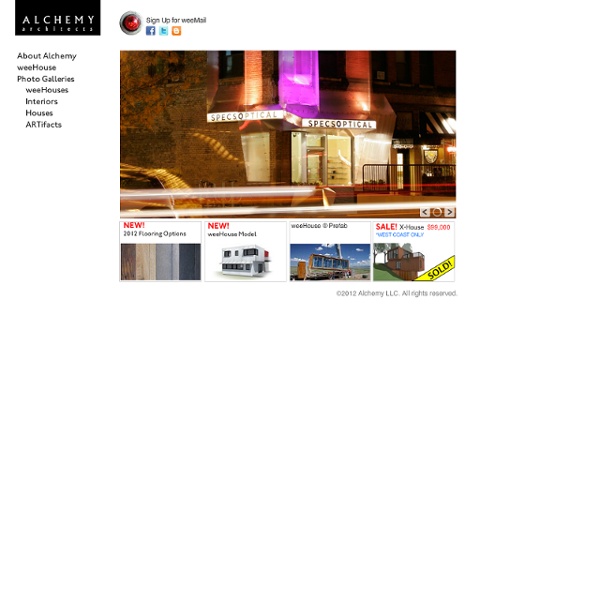Alchemy - Home of the weeHouse -
quotes
Google Maps for iPhone 3GS, iPhone 4, iPhone 4S, iPhone 5, iPod touch (3rd generation), iPod touch (4th generation), iPod touch (5th generation) and iPad on the iTunes App Store
Google Maps Mania
mappiness, the happiness mapping app
Related:
Related:



