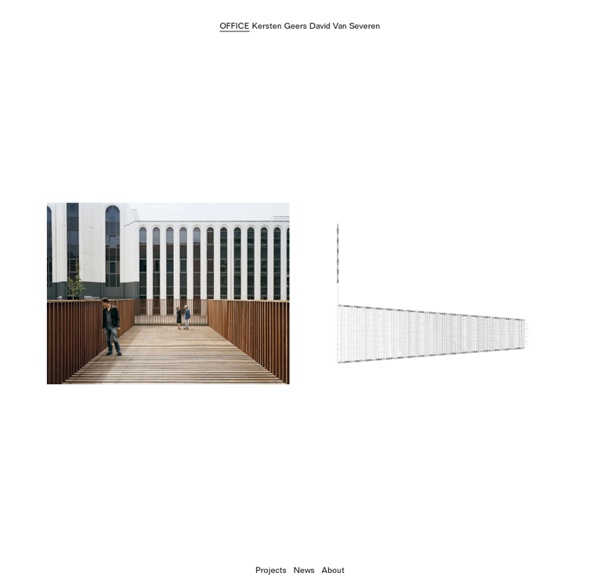OFFICE Kersten Geers David Van Severen
Projects (selection) 144 ‘Pilootprojecten wonen’. Research of new living typologies in Flanders, 2013-... 140 Elementary school, Asse, BE, competition, 2013 137 ‘Keizer Karel’, apartment complex, Ghent, BE, invited competition, 2012 133 ‘Pearl Route’, urban visiting route in Bahrain, competition, 1st prize, under development, 2012-...
http://www.officekgdvs.com/
News : specific architectural solutions
news sas _mai 2013 Concours: Fondation Pro Habitat: 1er prix ! mars 2013 Publication "bar-club ABC" designed by SAS - magazine "WOHNREVUE" (05.13) production: Christiane Nill (www.mc-2.ch) october 2012 Début des travaux au Mont-Sur-Lausanne pour les 2in1 Houses september 2012 Le "loft" dessiné par SAS en couverture de "espaces contemporains" ce mois-ci.
photographies de réalisations récentes et +
untitled
English / Japanese 塀の住処 マチノウエ 帷の森
JO COENEN – ARCHITECTS & URBANISTS
The material (photos, texts, videos etc.) on this website may not be downloaded, reproduced, copied, stored or manipulated in any manner or form whatsoever without the prior written permission of JCAU bv, unless otherwise indicated. All material is copyrighted © 1973 - 2013 JCAU bv For better readability this website uses cookies in a number of projects (Safari only). Cookies are not stored.
2 bureaux belges primés aux MIPIM Awards 2011 / Wallonie-Bruxelles Architectures
Actualités Date de publication 19/10/15 Date 22/10/15 Présentation du livre Bojana au cube
Contact – RAAAF
e i nl [Rietveld Architecture-Art-Affordances] Nieuws | Studio | Projecten | Publiciteit | Contact
ADEPT Architects
BUREAU A
All About Space The book is out!!!!!!!! buy here Unitheque Library by Goncalo Frias
nu - contact
nu architectuuratelier dok noord 4, hal 25 9000 gent belgium office@nu-web.be 093243598 BE 0539 995 337 webdesign: simon lievens www.melkweb.be info@melkweb.be © 2014 home news cabinet publications about contact mailing
Lens°Ass architecten
2014Product Design2014 2014Architecture2014 domein Bokrijk 2014Branding2014 lighting 2014Furniture Design, Industrial Design, Product Design2014 lighting 2014Furniture Design, Industrial Design, Product Design2014 lighting 2014Furniture Design, Industrial Design, Product Design2014 eden design lighting 2014Furniture Design, Industrial Design, Product Design2014 Milano 2015Architecture, Exhibition Design2014
Architecture, Urbanism, Design
After almost a century of diffuse functional planning, the return to the compact city is driven by a strategy in which is twofold; on the one hand it is necessary to rethink urban sustainability and mobility, and on the other, we must preserve the surrounding natural landscapes. Urban densification has become a political objective and it displays a large variety of forms, depending on cultural and political context. Emmen is striving towards increased density of its city center and reinforces the three main characteristics of the city’s identity: “urbanity, landscape and leisure”. The city aims to achieve these goals by huge restructuring works of post war housing areas and by adding 1,100 dwellings in the inner city area.
Related:
Related:




While every attempt of making architecture seems to drift off in rhetorics of programmatic organization and ironic provocation, form and space as such have become a rare good. In our projects we try to counter this by making direct and precise spatial proposals, formal compositions without rhetoric. This literal architecture aims for a phenomenological experience, perhaps despite of its program. by ourpearltrees Dec 30