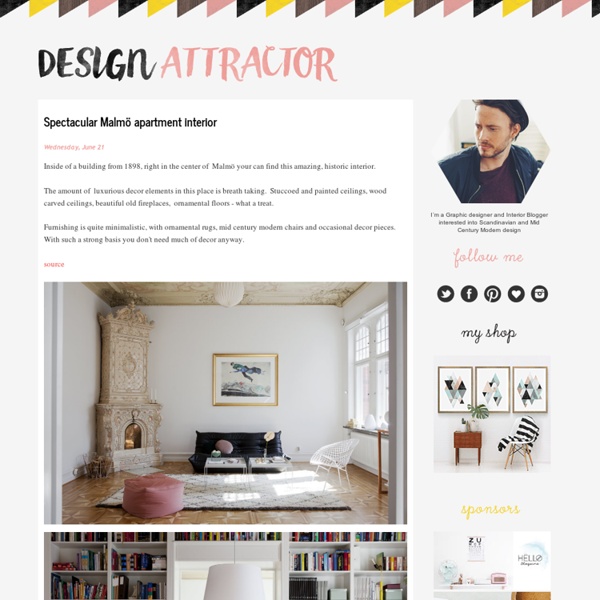



don't stop design April and May Zamora Offices / Alberto Campo Baeza Architects: Alberto Campo Baeza Location: Calle Obispo Manso, 1, 49001 Zamora, Spain Design Team: Alberto Campo Baeza, Pablo Fernández Lorenzo, Pablo Redondo Díez, Alfonso González Gaisán, Francisco Blanco Velasco Area: 12100.0 m2 Year: 2012 Photographs: Javier Callejas Sevilla, Cortesia de Alberto Campo Baeza Collaborators: Ignacio Aguirre López, Miguel Ciria Hernández Other Collaborators: Alejandro Cervilla García, Emilio Delgado Martos, Petter Palander, Sergio Sánchez Muñoz Structural: Eduardo Díez – IDEEE Installations: Úrculo Ingenieros Rigger: Juan José Bueno Crespo Glass Consultant: José Pablo Calvo Busello Contractor: UTE Edificio Consejo Consultivo: Dragados Promotor: Junta de Castilla y León. Consejería de Hacienda From the architect. In collaboration with Pablo Fernández Lorenzo, Pablo Redondo Díez, Alfonso González Gaisán and Francisco Blanco Velasco Within the stone box, a glass box, only glass. The stone box made from Memory. The glass box made for the Future.
Daily Icon Inspirations Area Archivitamins | RESOURCES FOR ARCHITECTS Dailytonic - Your daily Inspiration in Architecture and Design Photographing Buildings [Composition Tips] A Guest Post by Michael Toye I am a firm believer, at least with photography, that what you get back is directly related to the effort you put in. As with all activities, it’s certainly not linear and I am the first to admit that you can tip the scale in your favor to achieve some great architectural images armed with only a few basic techniques. For me, I think the allure of shooting buildings started as a tourist. We all do it, albeit some with less style and grace than others – yes you leaning tower of Pisa holder up’ers, I am talking about you! I have a mental checklist i go through when i pass a building that catches my eye, so the following techniques apply to all aspects of photography really but, specifically for architecture, you will see significant improvement. Why? Most of the time this question of why you are going to take a picture or rather what caught your attention will be obvious. Leading Lines Dominant Facias Specific Detail(s) I love spiral staircases. Symmetry
Architectural Photography: Just Like Playing Tetris…Right? “Shooting architecture or home décor is just like playing Tetris,” says Lincoln Barbour, a professional commercial advertising and architectural interior photographer based in Portland, Oregon. “You have to get everything to fit together just right.” Lincoln has his background in web design, so it’s no surprise that Lincoln’s talents lay in creating perfectly composed photos. After he gave up his web design job (post dot-com bubble), Lincoln went to work as studio manager for an architectural photographer. The job fostered Lincoln’s innate interest in photography and gave him a chance to build his digital workflow skills, primarily in Photoshop. Flash forward 10 years and relocation to Portland, and Lincoln has built a notable client base made up of architects, interior designers, commercial and advertising companies, and editorial publications. Photo by Lincoln Barbour “As an artist, I love creating a composition and making something that captures a moment or evokes an emotion.