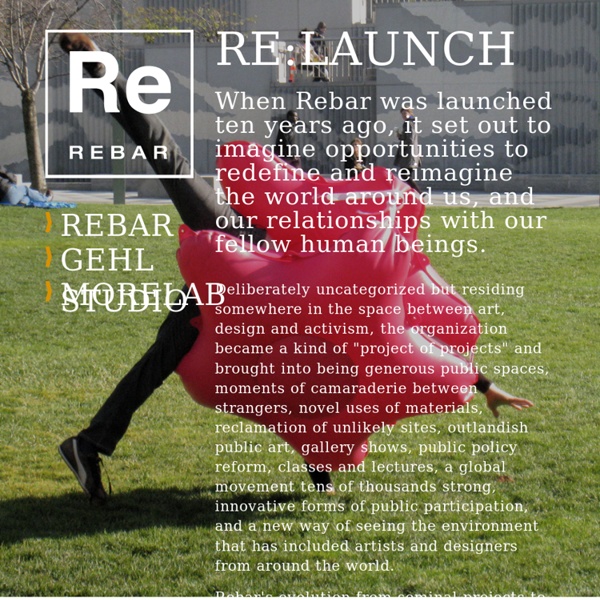



The Protester - TIME's People Who Mattered in 2011 Once upon a time, when major news events were chronicled strictly by professionals and printed on paper or transmitted through the air by the few for the masses, protesters were prime makers of history. Back then, when citizen multitudes took to the streets without weapons to declare themselves opposed, it was the very definition of news — vivid, important, often consequential. In the 1960s in America they marched for civil rights and against the Vietnam War; in the '70s, they rose up in Iran and Portugal; in the '80s, they spoke out against nuclear weapons in the U.S. and Europe, against Israeli occupation of the West Bank and Gaza, against communist tyranny in Tiananmen Square and Eastern Europe.
Social Innovation Social innovation seeks to create transformational change in under-served, underrepresented, and disadvantaged communities worldwide. At IDEO, we use design thinking to address issues such as poverty, nutrition, health, water and sanitation, economic empowerment, access to financial services, and gender equity. Our projects involve clients in both the private and public sectors. To help them develop effective solutions, we create not only products and services, but also the entire system that supports them. Five Things Governments Can Do to Encourage Civic Startups « Civic Innovations 2012 is shaping up to be the “Year of the Civic Startup.” With the growth of the open government movement and more and more governments embracing open data, we see an increasing number of useful civic applications being developed. Every weekend hackathon spawns multiple projects that could potentially live on as a successful venture or company.
The Magic of Doing One Thing at a Time - Tony Schwartz by Tony Schwartz | 8:53 AM March 14, 2012 Why is it that between 25% and 50% of people report feeling overwhelmed or burned out at work? It’s not just the number of hours we’re working, but also the fact that we spend too many continuous hours juggling too many things at the same time. What we’ve lost, above all, are stopping points, finish lines and boundaries. Technology has blurred them beyond recognition. IDEAS CITY 2015: The Collective NYC Biome Map Petri-plates with bacteria modified with fluorescent protein under UV light, show parts of NYC grid map.(Photo credit Marta Molina Gomez and Ali Schachtschneider). Genspace citizen science biotech lab and scientist Christine Marizzi from Cold Spring Harbor Laboratory’s DNA Learning Center worked together to create a map of NYCs collective microbiome, as part of the New Museum’s IDEAS CITY Festival 2015.
Can Karaoke Transform Public Space? This post is also available in: Chinese (Traditional) Government agencies and marketing bureaus across the globe strive to find ways to get people into parks and using public spaces. Some spend millions with extravagant firework spectaculars, while others import international music acts or host an almost continuous string of farmer’s markets and craft fairs, many of which fail to deliver a certain je ne sais quoi. But in a not-so-pristine park in Berlin, an Irish guy named Joe draws crowds of more than 3,000 people … with karaoke. Which got me thinking, can karaoke transform our public spaces? It seems an odd thing to say, but yes, I believe it probably can. The Hope for Suburbia. « At the Helm of the Public Realm I’ve always been a fan of Ellen Dunham-Jones’ concept of retrofitting suburbia and I’ve often thumbed through her book with absolute excitement. After writing about urban sprawl and our unfortunate dependency on the automobile, I thought I’d return to Retrofitting Suburbia to regain my faith again in our urban planning and urban design future. Often times, I, like many others I am sure, feel a slave to the economy, the market, and years of poor development precedents.
Emergent Urbanism, or ‘bottom-up planning’ I was asked to write an article around ‘bottom-up planning’ by Architectural Review Australia a while ago. It was published in the last issue, and I’m re-posting here. ‘Bottom-up’ is hardly the most elegant phrase, but I suspect you know what I mean. Either way, I re-cast it in the article as ‘emergent urbanism’ which captured a little more of the non-planning approaches I was interested in (note also the blog of same name, which I didn’t know about beforehand). It partly concerns increased transparency over the urban planning process but also, and perhaps more interestingly, how citizens might be able to proactively engage in the creation of their cities.