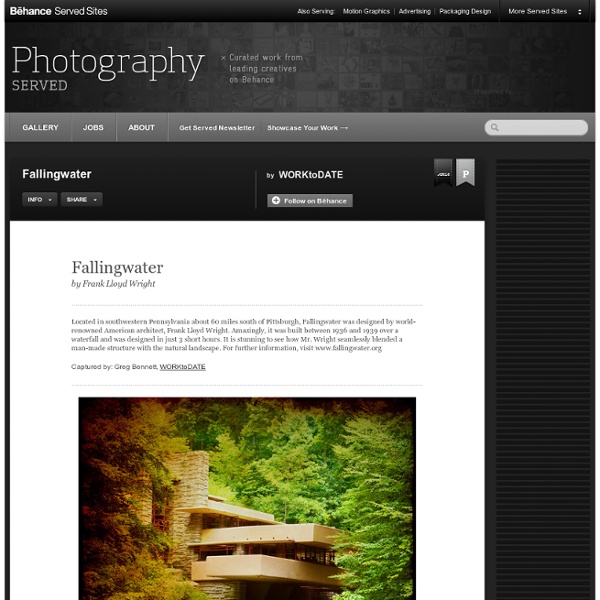



Kona Residence I can't speak for all architects, but I find myself drawn to the more impractical architecture in the world. Buildings designed less to fill a utilitarian need and more for the sake of self-actualization. I would almost say that this project by Belzberg Architects is more of a resort than a residence, yet the design elements and spatial order of the project are quite compelling. See more at Belzberg Architects
Nice Things: mini zoo! $7 Million Residence in San Francisco by John Maniscalco Architecture By Eric • Apr 9, 2011 • Selected Work The Russian Hill Residence was designed by John Maniscalco Architecture and is located in San Francisco’s Russian Hill neighborhood. This 5,800 square foot LEED Platinum home features three bedrooms, 5 full baths, three gas fireplace, two gas fire pits, one on the roof deck and one in the garden and an elevator to all floors. According to Sotheby’s, it’s “central, open-plan living area adapts easily to casual evenings or formal entertaining. Downstairs, an entertainment room opens onto a secluded garden with fountain and fire pit. On the roof, a deck with panoramic bay views adjoins a room with full bath that might welcome guests, house an au pair or serve as an in-home office.” Russian Hill Residence by John Maniscalco Architecture: “This new four-story home establishes an understated but dignified urban presence on an atypically wide San Francisco site. A transitional two-story glass-walled entry hall draws users to an airy and open living level.
Helping Haiti one Photograph at a Time Many artists in the community are reaching out during this extremely hard time for the people of Haiti, and donating money. The amazingly talented Irene Suchocki of isphotography is also stepping up to the plate. And is donating 15% of all her sales from now through Jan 31 directly to the Red Cross Haitian Relief Fund. Please visit Irene’s shop and support this great cause. Thatched houses in England Thatching is the craft of building a roof with dry vegetation such as straw, water reed, sedge, rushes and heather, layering the vegetation so as to shed water away from the inner roof. It is a very old roofing method and has been used in both tropical and temperate climates. Thatch is still employed by builders in developing countries, usually with low-cost, local vegetation. In 21st century England, all this still exists, but they are expensive to maintain and since modern materials are cheaper and easier, thatches have been slowly disappearing over the last century. The thatch comes from natural, sustainable materials – the most common type in the UK and Ireland is wheat straw, while some parts of the country use water reed. If you stay in a thatched cottage, your tourist dollars are automatically helping preserve the tradition.
regularmain Luxury Home In Los Angeles | Luxury Property, Interior Design, Exclusive Travel & Bespoke Furniture Luxury home in Los Angeles This luxury LA property, with the interior designed by Marc Canadell is a contemporary masterpiece set in an acre of land for those who value privacy and tranquility in this busy city. The interior has been finished using high quality materials and luxury furniture throughout. The property compromises of of over 9000 square feet of luxurious living space, with five bedrooms, eight bathrooms, bespoke kitchen, stunning city views and an outdoor cinema projector. About Richard Barker Love Interior Design & Exotic Travel? April 23, 2010 | Property | View comments Contemporary architectural design at W-House, Thailand Bangkok-based architectural practice IDIN Architects have designed the W-House project. The Chic Casa Colonial Beach & Spa, Dominican Republic Casa Colonial Beach & Spa is set amidst the golden beaches and luch mountain range of the Amber Coast.
Olafur Eliasson Tangga House by Guz Architects By Eric • Mar 23, 2011 • Selected Work The Tangga House is another Singapore’s dream home designed by Guz Architects. Completed in 2009, the 7,663 square foot residence is located in Holland Village, an elite district of Singapore that is famous amongst the expatriate community. The luxury single-family home gives the owners the opportunity to live in harmony and comfort with nature, in Singapore’s hot tropical climate. Tangga House by Guz Architects: “The house is a contemporary interpretation of a traditional courtyard house, laid out around a central green courtyard with a double height stair and entry area forming the focal point of the project. The L-shaped plan creates open spaces which encourage natural ventilation and offer resident’s views over the courtyard to the veranda, roof gardens and beyond. The large roof above the courtyard creates an indoor and outdoor space leading to the gardens and swimming pool which wraps around two sides of the house. Photos by: Patrick Bingham-Hall
Alan Jaras Photography of Light British artist, Alan Jaras, creates beautiful works of art using the simplest subject, light. With a light passing through transparent objects such as textured glass, Jaras is able to capture these light refraction patterns directly onto 35mm film, without using a lense. By using various color filters, he is able to create amazing natural images of light explosions without using any computer graphics. Source: Neu Black, Slam X Hype