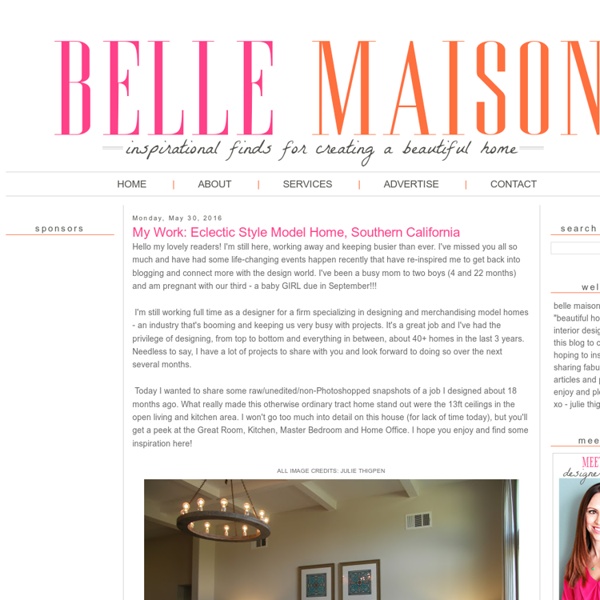HOMES & BUILDINGS
Apr 9, 2014 The 2014 Smithsonian Photo Contest Finalists Smithsonian has just announced the 60 finalists for their 11th Annual Photo Contest. The winning entries were selected by Smithsonian editors from over 50,000 submissions by photographers from 132 countries around the world. Ten finalists were selected from the following six categories: The Natural World, Travel, People, Americana, Altered Images and Mobile, a new… Read More »
Two Spectacular Lofts for Sale in Tribeca
By Eric • Jan 25, 2012 • Selected Work Spotted on Elliman, these two beautiful lofts are situated in the same building on Greewich Street in Tribeca, a neighborhood in Lower Manhattan, New York City, USA. The first loft, located on the fourth floor, has 3.428 square feet of interior space, with two bedrooms and one and a half bath.
DIY + How To
An occasion for dispensing confetti doesn’t present itself too often, so why not do it with appropriate aplomb? As if we didn’t already know that black-and-white, bold graphics, and a dash of sparkle are a surefire route to a memorably festive visual statement, along come these confetti poppers—a DIY project — Continue reading Talk about a gem of a DIY project! This shimmering, beautifully faceted holiday ornament, which we discovered on the unfailingly industrious site, A Beautiful Mess, was fashioned at home with the help of standard craft staples: balsa wood, X-Acto knife, gold paint—and, yes, a dose of motivation which (we admit) — Continue reading
Small Studio Apartment
You’ve seen a lot of ingenious ideas on how to decorate small studio apartments on Freshome. Here is another tiny apartment that manages to maximize space and create a cozy living environment as well. The East Village Studio Apartment comes from JPDA Architects, stretches over an area of 46 square meters (500 square feet) and was built as a little “nest” for the owners who also work here. It has all the utilities a common looking contemporary home has and dare we say a lot more. This original crib has storage space and shelves in the most unusual and unexpected places, reducing clutter and contributing to a clean and fresh interior design. The wood gives this home its warmth which is “intensified” by the friendly vegetation pots spread around the open studio.
Dream Home : Lake House by John Robert Nilsson
It’s the sort of house that adults would disappear for a week long party at….it’s the sort of house you wake up in and call your boss to say you’re, “having a sick day” simply because this house is that amazing, that you’d want to ditch all other plans just so you could sink into the cozy, “couch pit” (for lack of a better term) all day long, with a group of friends, or yourself, a bottle of Pinot Grigio and a good book. Designed by John Robert Nilsson Architects, this home sits perched above it’s woodsy, natural elements like a beacon of modern/contemporary design hope. The infinity pool pours over the the slate balcony, with a seamless connection between nature and design- rather than feeling like you’re swimming in a pool, this infinity pool conjures up ideas of swimming in a natural spring, minus all the creepy crawlers that come along with it.
Architecture
The Japanese architect Ryue Nishizawa designed this “Garden & House” in Tokyo on a very small lot of just 8 x 4 m. It doesn’t really have a facade or walls: vases, planters, concrete benches, plexiglass railings, full-height windows and curtains form the boundary between inside and outside. I’m baffled. Photos by Iwan Baan. found at DOMUS
Custom Private Home in British Columbia by David Tyrell Architecture
By Eric • Nov 20, 2011 • Selected Work Vancouver-based studio David Tyrell Architecture has completed this custom private home near Kelowna, a city on Okanagan Lake in the Okanagan Valley, in the southern interior of British Columbia, Canada. Photos courtesy of David Tyrell Architecture Source: Architizer Click any photo to see a larger image - Use buttons or j/k/arrow keys to navigate through the articles
You Can Do It: 100% Realistic Budgeting Tips & Resources
Budgeting is one my least favorite subjects. One, because I am one of those right brained people who avoids math and numbers at all costs and two, because I was never taught how to make a proper and realistic budget. But as the new year rolls around we inevitably hunker down and try to crunch numbers and make a plan. Since it is not something that I have down pat, I have been doing a bit of research on the subject to help make this process finally click in my head and on paper.



