

Materialicious. Studio 804 - Modular 3 Prefab House. Previously featured on Archinnovations for their Sustainable Prototype, Studio 804 is a design/build program at the University of Kansas School of Architecture and Urban Planning.
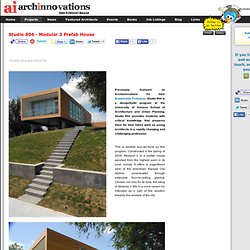
Studio 804 provides students with critical knowledge that prepares them for their future work as young architects in a rapidly changing and challenging profession. This is another tour-de-force by this program. PREFAB FRIDAY: Perrinepod. If you need a cute prefab home that can be built in 3 days and withstand everything from earthquakes to cyclones, than the sleek and chic Perrinepod is your answer.
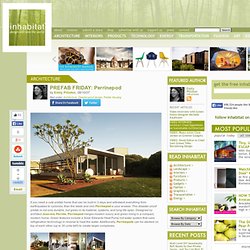
This disaster-proof prefab is not only durable, but green in its material, systems, and long life-span. Designed by architect Jean-mic Perrine, Perrinepod merges modern luxury and green living in a compact, modern home. Green features include a Solar Edwards Heat Pump hot water system that uses refrigeration technology in reverse to heat the water. Additionally, Perrinepods can be stacked on top of each other (up to 30 units tall!) To create larger complexes. When talking about green residences, the discussion often centers around materiality (what’s it made of?) If you’re wondering about more traditional green features, the Perrinepod has a high-tech solar system available that powers the home as well as heating water. . + PerrinepodVia Perth Now. Photogallery. INFINISKI. ResPOD. The Frank Lloyd Wright School of Architecture. [ www.taliesin.edu home ] The Taliesin Mod.FabTM is an example of simple, elegant, and sustainable living in the desert.
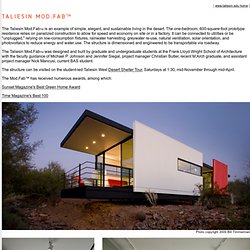
The one-bedroom, 600-square-foot prototype residence relies on panelized construction to allow for speed and economy on site or in a factory. It can be connected to utilities or be "unplugged," relying on low-consumption fixtures, rainwater harvesting, greywater re-use, natural ventilation, solar orientation, and photovoltaics to reduce energy and water use. The structure is dimensioned and engineered to be transportable via roadway. The Taliesin Mod.FabTM was designed and built by graduate and undergraduate students at the Frank Lloyd Wright School of Architecture with the faculty guidance of Michael P. The structure can be visited on the student-led Taliesin West Desert Shelter Tour, Saturdays at 1:30, mid-November through mid-April. The Mod.Fab™ has received numerous awards, among which: Sunset Magazine's Best Green Home Award Time Magazine's Best 100 - Michael P. PieceHomes Standard Series. Standard As the name of this range of products will highlight, the Standard series by Piece Homes focus around their basic prefab offerings which are built with the affordability principle in mind.
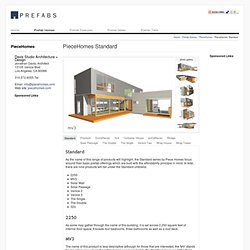
In total, there are nine products will fall under the Standard umbrella: 2250MV3Solar WallSolar PassageVenice 2Venice 3The SingleThe Double320 As some may gather through the name of this building, it is set across 2,250 square feet of internal floor space. It boasts four bedrooms, three bathrooms as well as a roof deck. The name of this product is less descriptive although for those that are interested, the 'MV' stands for mountain view where the initial design was based while the '3' is there because of the three module approach the building takes. Solar Wall The extensive use of glass doors is the reason behind the name of this product, while it has managed to incorporate four bedrooms and three bathrooms as well.
Solar Passage Venice 2. Modular Homes - Featured Designers at Prefabs.com. Prefab and Modular Homes - Prefabcosm. Your Ultimate Guide To Prefab Homes - Green Diary. In recent years, we’ve seen some highly ultramodern homes going beyond the reach of the commoners.
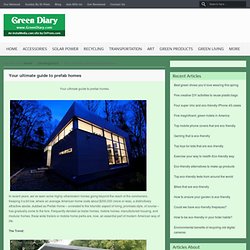
Keeping it a bit low, where an average American home costs about $200,000 (more or less), a distinctively attractive abode, dubbed as Prefab Home – unrelated to the futuristic aspect of living; promises style, of course – has gradually come to the fore. Frequently derided as trailer homes, mobile homes, manufactured housing, and modular homes, these wide trailers or mobile-home parks are, now, an essential part of modern American way of life.
The Trend: Image Courtesy Having said that these nomadic houses were once looked down upon, the current financial turmoil, however, has led people to consider limiting their needs and embrace minimalism. Average time to set up a prefab home: What should interest a prospect homebuyer about prefabs is their epigrammatic construction-time. The Design and Construction: The smartly designed prefabricated houses make a space feel larger than it is. . • itHouse. LivingHomes. Families, Empty-Nesters. THE PROJECTS — 100K House Blog. Studio 101 Designs - ridge0™ 2,341 sq ft of livable area + 246 sq ft of storage + 261 sq ft of ext decks / 3 bedroom + 2 bath Download floor plan The ridge0™ is a fully customizable home with a large flex space upstairs and various options available for exterior siding, interior finishes, plumbing fixtures, HVAC systems (including radiant floor heating) and accordion doors. 1Standard model pricing includes:
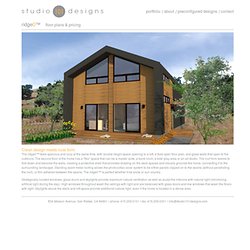
Modern Modular Done Right from Challenger Living. A lot of lessons have been learned over the last decade as architects and manufacturers try to make modern green prefab affordable and accessible to a wider audience. A new entry into the market is Challenger, a modern architect-designed line of houses from Manitoba, Canada's Conquest Manufacturing. They recently displayed a new model, the Cube, at the National Home Show in Toronto. By way of background, prior to coming to TreeHugger I spend a number of years trying to introduce modern modular to the Canadian marketplace, and did just about everything wrong.
Looking at the Challenger line, I think that they have done just about everything right. 1) Unit size and design Look at any old farmhouse from the last century and you will find most are tight, square, two storey boxes; it minimizes surface area and, since heat rises, they tend to be easier to heat. But the more interesting thing about its design is the floor plate size and the number of modules. Kit - Modular Interchangeable Adaptable Reusable House Parts.