

FAQ Friday, NFPA 80 - What size glazing is permitted in fire doors? - National Fire Protection Association Blog. For functional and safety purposes, many fire doors will need to have glazing, in the form of vision panels.
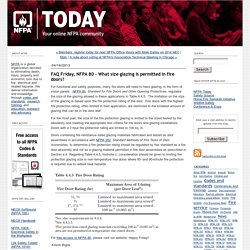
NFPA 80, Standard for Fire Doors and Other Opening Protectives, regulates the size of the glazing allowed in these applications in Table 4.4.5. Versatrac - Interior Aluminum Frames. Versatrac Systems are certified and labeled for 20-minute fire rating, for use with one-hour rated walls, for single-door frame sizes up to 3' x 9' and paired door frames up to 6' x 9'. 90-minute fire rating available for single-door frame sizes up to 3' x 9' and paired door frames up to 6' x 9'.
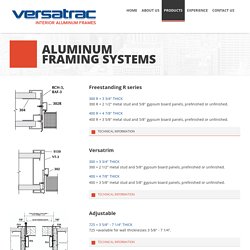
Testing and factory inspections are conducted by Warnock-Hersey International, Pittsburg, CA. Versatrac Interior Aluminum Framing Systems are warranted to be free from defects in material and workmanship that prevent them from functioning as specified during the life of their original installation. The liability of Versatrac for any such defect shall be limited to the repair or replacement, at the option of Versatrac, of any such frame. Versatrac shall have no liability under this warranty if the frames have been improperly stored, handled, or installed as specified by Versatrac installation instructions. Supa Doors. 3-D door drawings and BIM objects are now available in Revit for your BIM projects utilizing interior doors, including mdf panel designs, louver doors, and glass doors.
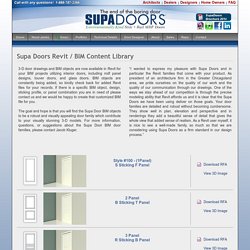
BIM objects are constantly being added, so kindly check back for added Revit files for your records. If there is a specific BIM object, design, sticking profile, or panel combination you are in need of please contact us and we would be happy to create that customized BIM file for you. The goal and hope is that you will find the Supa Door BIM objects to be a robust and visually appealing door family which contribute to your visually stunning 3-D models. For more information, questions, or suggestions about the Supa Door BIM door families, please contact Jacob Kluger. “I wanted to express my pleasure with Supa Doors and in particular the Revit families that come with your product. Style #100 - (1Panel) S Sticking F Panel. Building Great Architecture Models - Young Architect. Last week I built a simple foam core model for a client after several years of not building any kind of model.
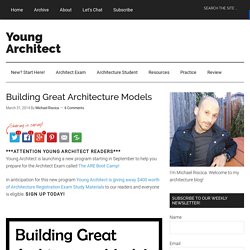
Thankfully, I quickly learned I still have the skills of the accomplished model builder I once was. OK, I’m being dramatic, but building architecture models was something I always took alot of pride in. I have been soo busy with the Architect Registration Exam, I actually forgot how happy I can get about cutting foamcore with a very sharp knife. Can anybody tell me how to creat... - Autodesk Community. Referencing Wall Thickness in Do... I have created a parametric door family that includes a hollow metal frame.
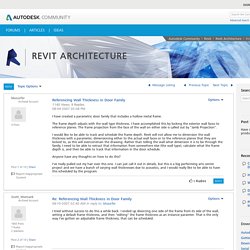
The frame depth adjusts with the wall type thickness. The Door & Frame Schedule. Splitting a Schedule Across Sheets in Revit - IMAGINiT Building Solutions Blog. TAS ADA Illustrations. The following are technical issues that we believe are important enough to demonstrate through the use of graphical illustrations.
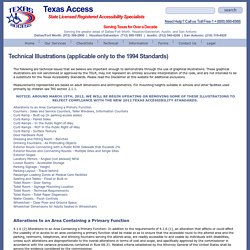
These graphical illustrations are not sanctioned or approved by the TDLR, may not represent an entirely accurate interpretation of the code, and are not intended to be a substitute for the Texas Accessibility Standards. Please read the Disclaimer at this website for additional exclusions. Measurements represented are based on adult dimensions and anthropometrics.
For mounting heights suitable in schools and other facilities used primarily by children see TAS section 2.1.1. Alterations to an Area Containing a Primary Function EXCEPTION: Accessible parking required by 4.1.6(2) shall comply with 4.1.2(5)(a) except that the Total Parking in Lot column in Table 2 may be applied only to the total number of spaces assigned to, or reasonably considered for use by the occupants of and visitors to, the altered area. 3.5.44 Primary Function. Architecture.
Autodesk® Revit® for Presentations: Graphics That “Pop” Primary Speaker: Jason Grant Jason is the BIM specialist at Payette in Boston, Massachusetts.

His experience includes over 14 years in the architecture field and he has utilized Autodesk® Revit® for the past six years. He completed 62 projects in Revit while at Colin Smith Architecture and has been managing Revit implementation, training, standards, API and content development at Payette for the past three years. With his Revit experience including health care, labs, commercial, mixed-use and residential, he understands the challenges that both small and large projects and firms face while utilizing and implementing Revit.
Search Results. Solar Panel Angle Calculator. This solar angle calculator tells you the optimum angle to get the best out of your system.

To get the best out of your photovoltaic panels, you need to angle them towards the sun. The optimum angle varies throughout the year, depending on the seasons and your location and this calculator shows the difference in sun height on a month-by-month basis. Of course, the sun is continually moving throughout the day and to get the very best from your photovoltaic system you would need to angle your panels to track the sun minute by minute. You can buy an automated solar tracker to do this (see picture on right).
Unfortunately, the expense of a tracker means that for most applications they are more expensive than buying additional panels to compensate. Moisture Control for Masonry. Value engineering in building design and construction - Designing Buildings Wiki. Hospital info 2014.