

Mario Cucinella Architects S.r.l. — Sieeb Sino Italian. Photo: Daniele Domenicali © All rights reserved. www.ddphoto.it Courtesy of MCA © Mario Cucinella Architects S.r.l. .
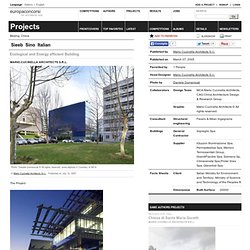
Published on July 12, 2007. Glass Hall - Brdo. Centro de Congresos Brdo / Bevk Perović arhitekti. Zollverein School of Management and Design / SANAA. Architects: Kazuyo Sejima + Ryue Nishizawa / SANAA Client: Zollverein School Location: Essen, Germany Construction start: March 2005 Completed: July 2006 Project architect: Nicole Berganski Associate architects: Böll & Krabel Built area: 5.000sqm Masterplan: Rem Koolhaas, OMA Landscape: Agence Ter Photos: Iwan Baan The Zollverein Design School is located between a historical coalmining factory and a sprawling suburb.
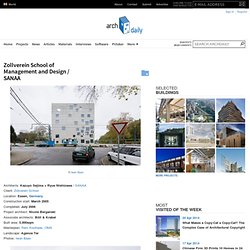
The building is a 35 meter cube, which, at the scale of the large neighboring factory buildings, stands in strong contrast to the finer suburban texture. Its intense presence announces the former factory grounds. Fazenda Boa Vista Equestrian Center Clubhouse by Isay Weinfeld. Teatro Auditorio Alhama : BUJ+COLÓN arquitectos. Friem headquarters. Behind a seeming simplicity of layout, in that it builds within the fixed road boundaries allotted, the firm of Onsite’s project has done some careful mental juggling.
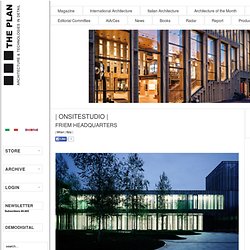
Industrial architecture here combines the need to express a company identity, strategies for enhancing livability, and strategies to contain energy. The building is to house research and development labs as well as management and admin offices. Devising a company identity suggested an arresting architectural shape made memorable by the application of materials. In a place where production research, marketing and company strategy are to be perfected, it behoved the architects to express a philosophy, capture the attention and highlight creativity, practicality and rationality. Standing on an industrial estate to the east of Milan, the Friem site sets out to bridge outer and inner requirements.
Major Architekci — Sport and leisure building at high school no. 3 in Wroclaw. © Daniel Rumiancew .
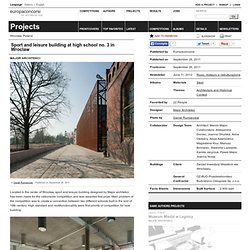
Published on September 26, 2011. LAN Architecture — Marchesini France Headquarters. © Jean Marie Monthiers .
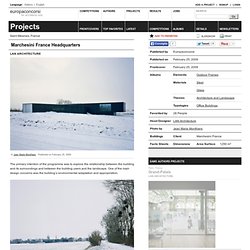
Published on February 25, 2009. Toolbox. Torino Office Lab & Co-working - Caterina Tiazzoldi. En un momento en que con un ordenador portátil y una conexión Wi-Fi es posible trabajar desde cualquier lugar, la pregunta emergente es qué espacio profesional es necesario.
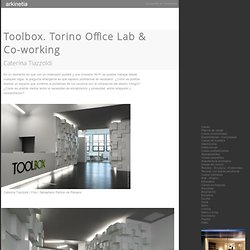
¿Cómo es posible diseñar un espacio que combine la pluralidad de los usuarios con la coherencia del diseño íntegro? ¿Cómo es posible mediar entre la necesidad de socialización y privacidad, entre relajación y concentración? “Coworking Building” Madrid, Espane. Architectural Competition - irinixanthopoulou. “Coworking Building” Madrid, Espane.
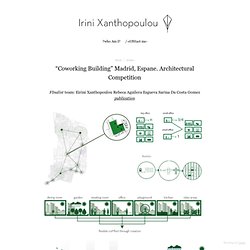
Architectural Competition FInalist team: Eirini Xanthopoulou Rebeca Aguilera Esgueva Sarina Da Costa Gomezpublication Flexible coMfort Through Greation flexible, dynamic, open + creative + emotional + friendly + relaxing + Nature. There were many questions that kept us busy while thinking about the ideal workspace. We want to see the word “work” as one that encloses all of the above notions, turning it into a perfect environment: the ideal collaborative workspace. . Ateliers Ciudad de las Artes / Lucio Morini + GGMPU Arquitectos. Foro Europeo / Vaillo + Irigaray.
Studio mk27: studio sc. Aug 26, 2011 studio mk27: studio sc ‘studio sc’ by studio mk27 in são paulo, brazil all images courtesy studio mk27 image © nelson kon brazilian practice studio mk27 (marcio kogan, suzana glogowski) has completed ‘studio sc’, a free-standing food photography studio in são paulo, brazil. longitudinally set back to accommodate a generous outdoor garden, the design utilizes a simple and linear layout that features an elevated concrete catwalk overhead. exterior view image © nelson kon fronted with large sliding metal doors, the facade can be set in a variety of configurations that will facilitate different levels of connection between the garden and the interior.
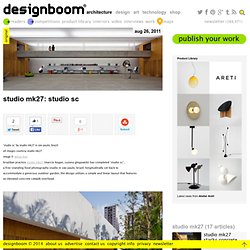
Metal doors partially closed image © nelson kon looking in to the technical kitchen inside image © nelson kon. Emmanuelle moureaux architecture + design: sugamo shinkin bank shimura branch. Apr 26, 2011.
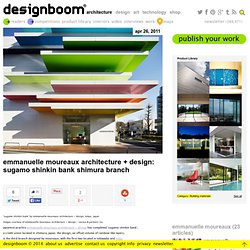
Richard meier architects: jesolo lido condominium. Oct 10, 2011 richard meier architects: jesolo lido condominium ‘jesolo lido condominium’ by richard meier architects, jesolo lido, italy image © guido ranieri da re the ‘jesolo lido condominium’, a series of residential and hotel high-rises designed by new york-based practice richard meier architects is nearing completion in jesolo, italy. the beach-side complex consists of a low profile inland building and ten story structure closer to the coast, offering panoramic vistas of the adjacent adriatic sea.
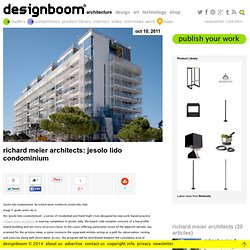
Oriented for the pristine views, a spine connects the separated entities acting as a path for observation, resting and exercise along with direct water access. the program will be distributed between the cumulative area of 7,400 square meters. exterior under construction image © guido ranieri da re. Architects of Invention - Project - House of Justice - Image-7.
Villa Vita Cancer Centre, Arkitektfirmaet C. F. Møller. ”Villa Vita” is a counselling facility for cancer patients, where they can receive advice and support, therapy and exercise, and participate in groups and courses. The centre is operated by the Municipality of Copenhagen and The Danish Cancer Society. The centre is designed to appear as a distinct and coherent building, recognizable from all sides of the site, and thus supporting the facility’s brand as a unique service. The building is informal and welcoming: To avoid an institutional feel, and ensure the necessary sense of secureness for patients and staff, the interior layout is broken down into smaller units linked by central social spaces. A foyer and common area forms the centrepiece, designed with niches and social areas, to make it a welcoming and lively space with enough room for social gatherings. SESC Franca, Josep Ferrando + Gustavo Vitores + Haraldo Hauer + Alexandre Ruiz + Thais Saboia + Rodrigo Vinci + Felipe Zarpelon.
“Buscar la compatibilidad de la estética y la ética institucional, es decir, expresar los valores que subyacen a la entidad” Design Hub Madrid, Javier Velo. This building is located between two main public spaces in Madrid’s historic center. The purpose of the design is to link both Santa Bárbara square and the new Barceló Market area, creating a continuous urban space. Not in a direct way but creating a feeling of continuity through transparency and reflection. The Design Hub splits into five different glass buildings with curved contours, adapting itself to the surroundings, embracing the nearby buildings and opening itself to the squares. Neubau Rathaus Denklingen, Studio Swes Architects. Das Gebäude nimmt die besondere Situation des Grundstücks an der Schnittstelle zwischen der Hauptstraße des Ortes und der umgebenden Landschaft auf und vermittelt zwischen diesen Bereichen. Ayuntamiento de Valencia. Área de Urbanismo. Architecture competitions: Coworking Building (COB) Madrid international architecture students competition.
Madrid is the capital and largest city of Spain. The population of the city is roughly 3.3 million and the entire population of the Madrid metropolitan area is calculated to be 6.043 million. It is the third largest city in the European Union, after London and Berlin. Under an economic point of view, Madrid is the fourth wealthiest city of Europe after London, Paris and Moscow. It is Spain’s financial and business center. Actually the 31.8% of the 5000 most important Spanish companies have their headquarters in Madrid and produce the 50.1% of the income. Hospedería de Turismo. El proyecto se sitúa en la franja dotacional del plan especial que extenderá Villafranca de los Barros hacia el norte.
Sin más referencias significativas que las vistas lejanas de la trama urbana y el paisaje extremeño, entendemos que el proyecto debe ayudar a construir el lugar y a mantener la relación ciudad-campo tan intensa que existe en la actualidad. Por este motivo, se entiende el lugar como un gran espacio verde continuo en el que se implanta sutilmente la propuesta, tratando de prolongar el parque municipal existente al sur de la parcela, dilatando dicha franja verde y tratando de facilitar la conexión del municipio con su futura zona de crecimiento. El edificio tiene un intencionado carácter horizontal, que le hace acomodarse mejor en el paisaje existente. Se desarrolla en tres niveles, estableciendo entre ellos distintos grados de privacidad y uso.
Salgore / Atelier Arcau. Architects: Atelier Arcau Location: Pornic, France Program: New Headquarters of Pornic County Year: 2012 Photographs: Courtesy of Atelier Arcau The elected representatives of Pornic County had expressed their passionate commitment to regional traditions, immediately excluding any architectural shapes which would not follow traditional volumes and templates from the Retz region: gable roof, tile roofing, etc.
Because the Project was to enroll in a Business Park already connoted by previous constructions (hospital, police, and office buildings) that had all subscribed to this rule, we chose to propose a contextual and courteous project in relation to the place and its history. Therefore we got interested in what the tradition of the Retz County could reveal, and thus feed our imagination. Binder Woodcenter Executive Pavilion / Matteo Thun & Partners. Architects: Matteo Thun & Partners Location: Kösching, Germany Project Leader Architecture: Bruno Franchi Project Leader Interior Design: Uta Bahn Architects In Charge: Oliver Hofmeister, Julia Leinfelder, Jens Seemüller Interior Designer: Michael Catoir Area: 4000.0 sqm Year: 2007 Photographs: Jens Weber Landscaping: Laura Zampieri Light Designer: Simone Fumagalli Electronic System: Franz Binder GesmbH Holzindustrie, A – 6263 Fügen/Zillertal Construction Documentation: Harald Dablander, Bahnhofstraße 2, A – 6361 Hopfgarten Site Supervision: Ing.
-Büro Seibold + Seibold, Kardinal-Preysing-Platz 14, D – 85072 Eichstätt Statics: Merz Kaufmann Partner GmbH, Sägerstraße 4, A – 6850 Dornbirn Technical And Sanitary Facilities: Ing. From the architect. Binder is one of the leading European companies in the wood industry. The first courtyard serves reception purposes, the second is more private. TBC Bank Headquarters / Architects of Invention. Taking the place of the existing building complex that was built in the 70th century for the Soviet Military Headquarters of the Caucasus region, the TBC Bank Headquarters strives towards being an oasis, representing both a nourishing source but also a sense of rescue. Designed by Architects of Invention, their second prize winning proposal offers visitors an experience, a discovery of boundless resource within secure parameters. Visitors enter through the building’s opening, like a key entering a lock, and a lush and fertile oasis appears before them.
More images and architects’ description after the break. The existing complex consists of several building. Special attention is given to the upper blocks (Blocks No: 1, 2, 3, 4, 5, 6). Congresso Nacional dos Municípios (CNM) Headquarters Winning Proposal / Luis Eduardo Loyola and Maria Cristina Motta. Axiom Town Headquarter Complex / MBAD Arquitectos + X Architects. Els ganxets_arquitecturia. Future Town Hall of Tønder Competition Entry / WE Architecture. Designed by WE Architecture, their proposal for the future town hall of Tønder draws a discreet profile in the landscape,that will stand out as a landmark in the city.
Concurso Mercado de La Laguna. BCQ Arquitectes > 1Premio Concurso Public Service Hall en Zugdidi.